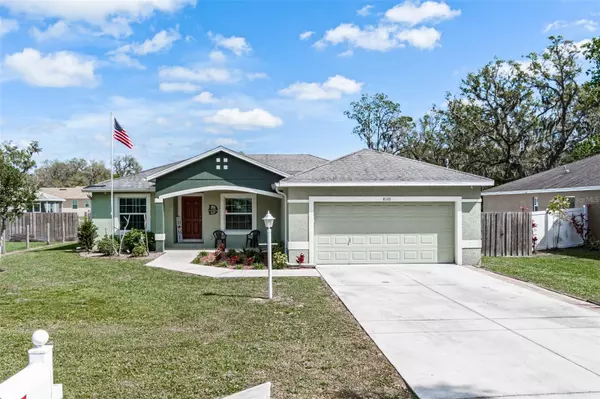For more information regarding the value of a property, please contact us for a free consultation.
8110 120TH AVE E Parrish, FL 34219
Want to know what your home might be worth? Contact us for a FREE valuation!

Our team is ready to help you sell your home for the highest possible price ASAP
Key Details
Sold Price $417,500
Property Type Single Family Home
Sub Type Single Family Residence
Listing Status Sold
Purchase Type For Sale
Square Footage 1,535 sqft
Price per Sqft $271
Subdivision Parrish Annex
MLS Listing ID A4561502
Sold Date 05/01/23
Bedrooms 3
Full Baths 2
Construction Status Financing,Inspections
HOA Y/N No
Originating Board Stellar MLS
Year Built 2018
Annual Tax Amount $4,173
Lot Size 0.320 Acres
Acres 0.32
Property Description
Check out this beautiful home in the heart of Parrish! This 3 Bedroom, 2 Bathroom home features a spacious open floor plan with a split bedroom layout. The center of the home is the open kitchen with a small island perfectly placed for extra storage and a great prep space. Sliding glass doors from the living room lead you onto the screened in lanai which overlooks the large fenced in backyard. The primary suite features a tray ceiling, a large picture window looking over the backyard, a spacious walk-in closet and an ensuite bathroom with dual sinks and a walk-in shower with a frameless glass door. This lovely home also features a spacious interior laundry room with extra storage space, hurricane shutters, a 2 car garage. Tucked away on a quiet road but so close to all the big things coming to Parrish! No HOA, No CDD and plenty of room to park your boat, RV or other toys. Schedule your showing today!
Location
State FL
County Manatee
Community Parrish Annex
Zoning VIL
Direction E
Interior
Interior Features Ceiling Fans(s), High Ceilings, Master Bedroom Main Floor, Open Floorplan, Split Bedroom, Thermostat, Walk-In Closet(s)
Heating Central
Cooling Central Air
Flooring Laminate, Linoleum
Fireplace false
Appliance Dishwasher, Disposal, Microwave, Range, Refrigerator
Laundry Inside, Laundry Room
Exterior
Exterior Feature Rain Gutters, Sliding Doors
Parking Features Driveway, Garage Door Opener
Garage Spaces 2.0
Fence Wood
Utilities Available Cable Connected, Electricity Connected, Sewer Connected, Water Connected
Roof Type Shingle
Porch Covered, Front Porch, Rear Porch, Screened
Attached Garage true
Garage true
Private Pool No
Building
Lot Description Cleared, In County, Street Dead-End, Private
Story 1
Entry Level One
Foundation Slab
Lot Size Range 1/4 to less than 1/2
Sewer Septic Tank
Water Public
Architectural Style Florida
Structure Type Block, Stucco
New Construction false
Construction Status Financing,Inspections
Schools
Elementary Schools Barbara A. Harvey Elementary
Middle Schools Buffalo Creek Middle
High Schools Parrish Community High
Others
Senior Community No
Ownership Fee Simple
Acceptable Financing Cash, Conventional, FHA, USDA Loan, VA Loan
Listing Terms Cash, Conventional, FHA, USDA Loan, VA Loan
Special Listing Condition None
Read Less

© 2024 My Florida Regional MLS DBA Stellar MLS. All Rights Reserved.
Bought with MICHAEL SAUNDERS & COMPANY
GET MORE INFORMATION





