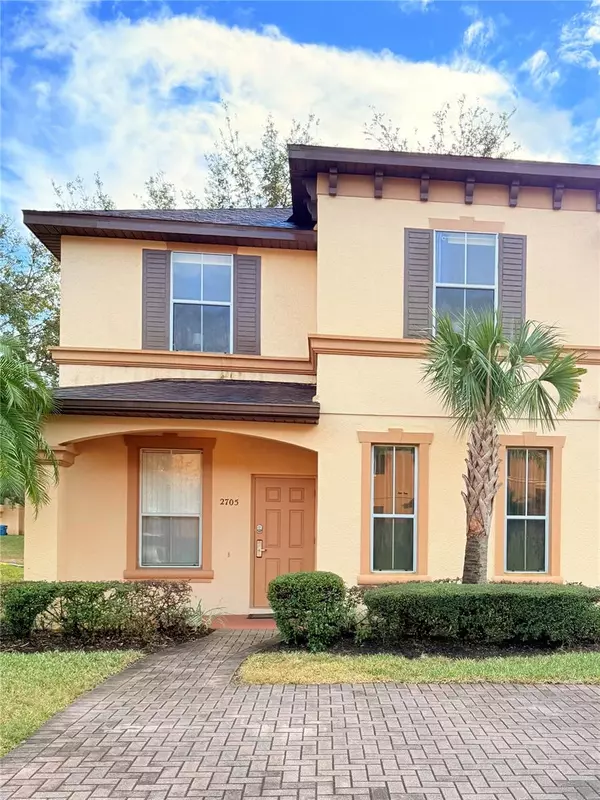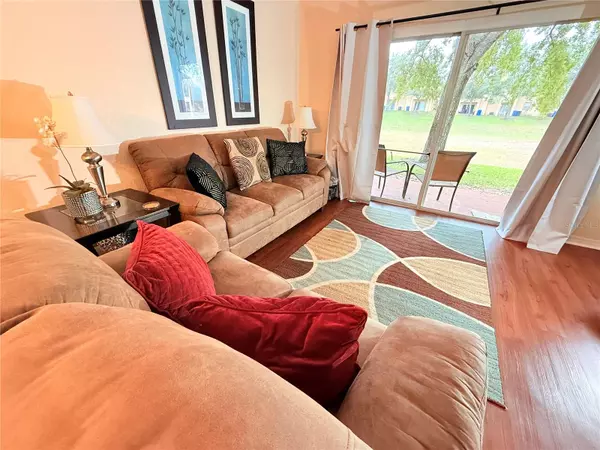2705 CALABRIA AVE Davenport, FL 33897
OPEN HOUSE
Sun Jan 19, 1:00pm - 4:00pm
UPDATED:
01/19/2025 01:06 AM
Key Details
Property Type Townhouse
Sub Type Townhouse
Listing Status Active
Purchase Type For Sale
Square Footage 1,856 sqft
Price per Sqft $150
Subdivision Regal Palms At Highland Reserve Ph 5
MLS Listing ID O6266610
Bedrooms 4
Full Baths 3
Half Baths 1
HOA Fees $637/mo
HOA Y/N Yes
Originating Board Stellar MLS
Year Built 2006
Annual Tax Amount $2,878
Lot Size 3,049 Sqft
Acres 0.07
Property Description
Boasting a serene location with no back neighbors, this unit offers peace and privacy while still being a short walk to the resort's exceptional amenities. Guests and owners can't stop raving about the lazy river, zero-entry pool, arcade, clubhouse, fitness center, spa, concierge services, and more—truly a slice of paradise!
Home features a lockout master suite on the first floor for ultimate flexibility and a large upstairs master with a private balcony to soak in the Florida sunshine. Don't wait—schedule your private showing today while it's available to show.
Location
State FL
County Polk
Community Regal Palms At Highland Reserve Ph 5
Zoning SRT
Interior
Interior Features Ceiling Fans(s), Eat-in Kitchen, Living Room/Dining Room Combo, Open Floorplan, Primary Bedroom Main Floor, PrimaryBedroom Upstairs, Walk-In Closet(s), Window Treatments
Heating Central
Cooling Central Air
Flooring Carpet, Laminate, Tile
Furnishings Furnished
Fireplace false
Appliance Dishwasher, Disposal, Dryer, Electric Water Heater, Microwave, Range, Range Hood, Refrigerator, Washer
Laundry Laundry Closet, Upper Level
Exterior
Exterior Feature Balcony, Irrigation System, Outdoor Grill, Sliding Doors
Parking Features Assigned, Driveway, Guest
Community Features Association Recreation - Lease, Clubhouse, Deed Restrictions, Fitness Center, Gated Community - Guard, Playground, Pool, Sidewalks
Utilities Available BB/HS Internet Available, Cable Connected, Electricity Connected, Fire Hydrant, Phone Available, Public, Sewer Connected, Street Lights, Water Connected
Amenities Available Cable TV, Clubhouse, Fitness Center, Gated, Playground, Pool, Recreation Facilities, Sauna, Security, Spa/Hot Tub
View Trees/Woods
Roof Type Shingle
Porch Covered, Deck, Front Porch, Patio, Porch, Rear Porch
Attached Garage false
Garage false
Private Pool No
Building
Lot Description Conservation Area, Corner Lot, City Limits, In County, Near Golf Course, Sidewalk, Paved, Private
Entry Level Two
Foundation Slab
Lot Size Range 0 to less than 1/4
Sewer Public Sewer
Water Public
Structure Type Block
New Construction false
Schools
Elementary Schools Citrus Ridge
Middle Schools Citrus Ridge
High Schools Ridge Community Senior High
Others
Pets Allowed Number Limit
HOA Fee Include Guard - 24 Hour,Cable TV,Pool,Internet,Maintenance Structure,Maintenance Grounds,Pest Control,Recreational Facilities,Security,Trash
Senior Community No
Ownership Fee Simple
Monthly Total Fees $637
Acceptable Financing Cash, Conventional, FHA, VA Loan
Membership Fee Required Required
Listing Terms Cash, Conventional, FHA, VA Loan
Num of Pet 2
Special Listing Condition None





