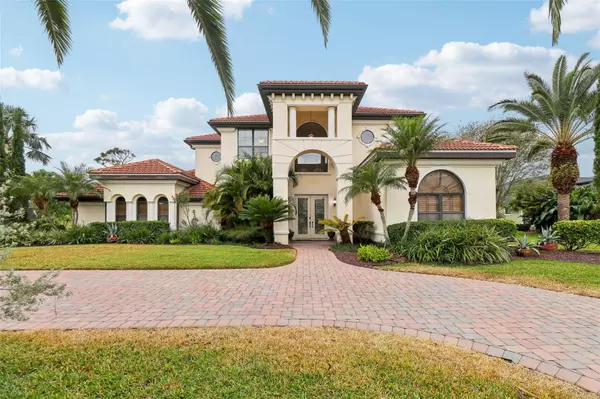1334 REDBOURNE LN Ormond Beach, FL 32174

UPDATED:
12/19/2024 04:02 AM
Key Details
Property Type Single Family Home
Sub Type Single Family Residence
Listing Status Pending
Purchase Type For Sale
Square Footage 4,245 sqft
Price per Sqft $294
Subdivision Plantation Bay Sec Id-V Un 03B
MLS Listing ID OM690452
Bedrooms 4
Full Baths 3
Half Baths 1
Construction Status Financing,Inspections
HOA Fees $297/qua
HOA Y/N Yes
Originating Board Stellar MLS
Year Built 2005
Annual Tax Amount $15,342
Lot Size 0.690 Acres
Acres 0.69
Lot Dimensions 130x230
Property Description
The chef's kitchen, a true highlight, seamlessly flows into the expansive family room, making it the perfect space for both everyday living and entertaining. The kitchen is a culinary dream, complete with high-end appliances and ample counter space. The adjacent family room is bathed in natural light, providing a warm and inviting atmosphere with direct access to the outdoor oasis.
The luxurious owner's suite is a true retreat, featuring a private sitting area, spacious walk-in closets, and a spectacular spa-like bath with a soaking tub, oversized shower, and dual vanities. The suite offers an exceptional level of privacy and tranquility, with direct views of the pool area.
Upstairs, you'll find a generously sized bedroom and a separate entertainment space perfect for lounging or enjoying your favorite movies, complete with a large balcony that overlooks both the pool and the lush golf course beyond.
This home is the epitome of Mediterranean luxury, with every detail thoughtfully designed for both style and comfort. From the beautiful architectural features to the premium finishes and tranquil outdoor spaces, this home is an absolute must-see.
Location
State FL
County Volusia
Community Plantation Bay Sec Id-V Un 03B
Zoning PUD
Interior
Interior Features Built-in Features, Ceiling Fans(s), Central Vaccum, Crown Molding, Eat-in Kitchen, High Ceilings, Kitchen/Family Room Combo, Living Room/Dining Room Combo, Open Floorplan, Primary Bedroom Main Floor, Solid Surface Counters, Solid Wood Cabinets, Split Bedroom, Thermostat, Tray Ceiling(s), Walk-In Closet(s), Window Treatments
Heating Electric, Heat Pump, Propane
Cooling Central Air
Flooring Carpet, Tile
Fireplaces Type Electric, Gas, Living Room
Fireplace true
Appliance Built-In Oven, Cooktop, Dishwasher, Disposal, Dryer, Electric Water Heater, Exhaust Fan, Microwave, Range Hood, Refrigerator, Washer, Wine Refrigerator
Laundry Electric Dryer Hookup, Laundry Room, Washer Hookup
Exterior
Exterior Feature Balcony, Irrigation System, Outdoor Kitchen, Rain Gutters, Sliding Doors
Parking Features Circular Driveway, Garage Door Opener, Garage Faces Side
Garage Spaces 3.0
Pool Deck, Gunite, In Ground, Salt Water, Screen Enclosure, Solar Heat
Community Features Association Recreation - Owned, Clubhouse, Fitness Center, Gated Community - Guard, Golf Carts OK, Golf, Park, Playground, Pool, Restaurant, Sidewalks, Tennis Courts
Utilities Available Cable Connected, Electricity Connected, Propane, Sewer Connected, Sprinkler Well, Underground Utilities, Water Connected
View Golf Course
Roof Type Concrete,Tile
Porch Covered, Porch, Screened
Attached Garage true
Garage true
Private Pool Yes
Building
Lot Description Level, On Golf Course, Oversized Lot, Paved
Story 2
Entry Level Two
Foundation Slab
Lot Size Range 1/2 to less than 1
Sewer Public Sewer
Water Public
Architectural Style Mediterranean
Structure Type Block,Stucco
New Construction false
Construction Status Financing,Inspections
Schools
Elementary Schools Pathways Elem
Middle Schools Ormond Beach Middle
High Schools Seabreeze High School
Others
Pets Allowed Cats OK, Dogs OK
HOA Fee Include Guard - 24 Hour,Pool,Private Road,Security
Senior Community No
Ownership Fee Simple
Monthly Total Fees $99
Acceptable Financing Cash, Conventional, FHA, VA Loan
Membership Fee Required Required
Listing Terms Cash, Conventional, FHA, VA Loan
Special Listing Condition None

GET MORE INFORMATION





