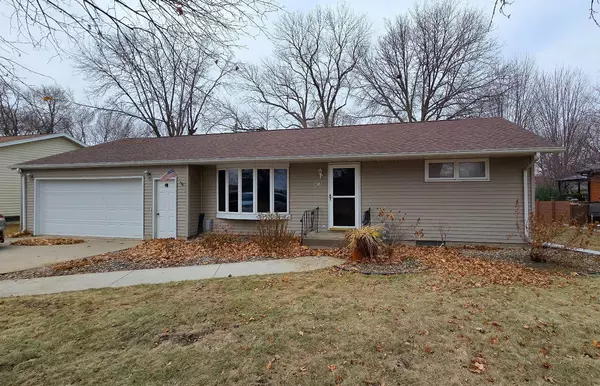See all 12 photos
$138,000
Est. payment /mo
2 BD
2 BA
1,740 SqFt
New
454 High ST Emmons, MN 56029
REQUEST A TOUR If you would like to see this home without being there in person, select the "Virtual Tour" option and your advisor will contact you to discuss available opportunities.
In-PersonVirtual Tour

UPDATED:
12/14/2024 02:27 AM
Key Details
Property Type Single Family Home
Sub Type Single Family Residence
Listing Status Active
Purchase Type For Sale
Square Footage 1,740 sqft
Price per Sqft $79
Subdivision Natures Villa Add
MLS Listing ID 6639288
Bedrooms 2
Full Baths 1
Half Baths 1
Year Built 1959
Tax Year 2024
Contingent None
Lot Size 0.260 Acres
Acres 0.26
Lot Dimensions 75x150
Property Description
Charming single-level home located in Emmons, MN, just over the IA/MN border. This cozy home boasts a vinyl siding exterior, a double attached HEATED garage, a garden shed, and a spacious backyard. Inside, you'll find two bedrooms with double door closets, a full bath, and an L-shaped kitchen. The laundry room conveniently connects the kitchen to the garage, offering potential for an office space. The lower level features an epoxy-coated floor, perfect for a family room or additional living area. Treat yourself this holiday season with the gift of a new home!
Location
State MN
County Freeborn
Zoning Residential-Single Family
Rooms
Basement Full
Interior
Heating Forced Air
Cooling Central Air
Fireplace No
Exterior
Parking Features Attached Garage
Garage Spaces 2.0
Roof Type Asphalt
Building
Story One
Foundation 816
Sewer City Sewer/Connected
Water City Water/Connected
Level or Stories One
Structure Type Vinyl Siding
New Construction false
Schools
School District Glenville-Emmons
Listed by Marisa Koppen • Realty ONE Group Black Diamond
GET MORE INFORMATION





