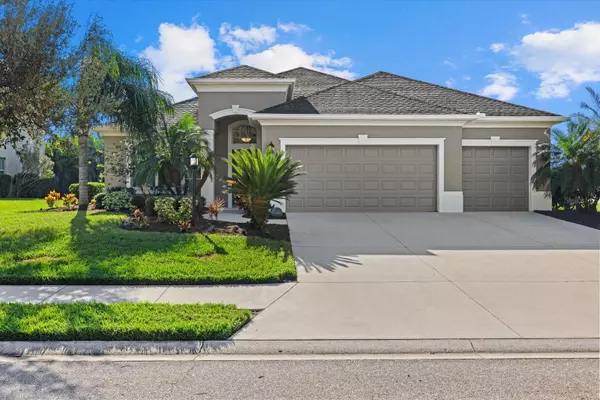16621 RIVERS REACH BLVD Parrish, FL 34219
UPDATED:
11/20/2024 02:00 AM
Key Details
Property Type Single Family Home
Sub Type Single Family Residence
Listing Status Pending
Purchase Type For Sale
Square Footage 2,391 sqft
Price per Sqft $284
Subdivision Rivers Reach Ph Ii
MLS Listing ID A4627478
Bedrooms 3
Full Baths 2
Construction Status Inspections
HOA Fees $140/ann
HOA Y/N Yes
Originating Board Stellar MLS
Year Built 2015
Annual Tax Amount $6,937
Lot Size 0.280 Acres
Acres 0.28
Property Description
As you enter, you’ll be captivated by the spacious open-concept layout filled with natural light. The gourmet kitchen boasts stainless steel appliances, elegant granite countertops, upgraded cabinets with pull out drawers, and a large island that flows seamlessly into the dining area and inviting living room—perfect for entertaining family and friends.
A private office, with upgraded bamboo flooring and built-in cabinets, provides an ideal workspace, while the versatile flex space can be tailored to suit your needs—whether it’s a playroom, home gym, or additional guest area.
The luxurious master suite is a true haven, featuring a spa-like en-suite bathroom with dual vanities, oversized shower, and his/hers closets with custom built-ins. Additional bedrooms are generously sized, offering comfort and privacy.
Step outside to your dream oasis! This stunning custom pool features a beautiful travertine pool deck and a heated saltwater Safe T pool, offering both luxury and safety. Enjoy ultimate convenience with an automated pool system that can be controlled through Alexa or remotely, making it easy to set the perfect ambiance. Relax and unwind with the soothing heated jets, creating the ideal spot for relaxation and entertainment.
Featuring a spacious three-car garage, this home offers plenty of room for your vehicles and storage needs. The overhead garage racking and storage system provide an organized solution for all your gear and belongings, ensuring everything has its place.
Discover a vibrant, gated community brimming with exceptional amenities and low HOA fees! Stay active in the well-equipped fitness room, take a refreshing dip in the inviting pool, or unwind in the relaxing jacuzzi. For outdoor enthusiasts, there’s a dedicated area for launching your canoe or kayak. Families will love the playground, offering a safe and fun space for children to play. This community truly has something for everyone and is ideally situated just moments away from shopping, dining, and top-rated schools, making it the perfect location for convenience and lifestyle!
Location
State FL
County Manatee
Community Rivers Reach Ph Ii
Zoning PDR
Rooms
Other Rooms Bonus Room, Den/Library/Office, Family Room, Formal Dining Room Separate
Interior
Interior Features Built-in Features, Ceiling Fans(s), Coffered Ceiling(s), High Ceilings, Kitchen/Family Room Combo, Open Floorplan, Primary Bedroom Main Floor, Solid Wood Cabinets, Split Bedroom, Stone Counters, Thermostat, Walk-In Closet(s)
Heating Central, Electric, Exhaust Fan
Cooling Central Air
Flooring Bamboo, Carpet, Laminate, Tile, Travertine
Fireplace false
Appliance Dishwasher, Disposal, Dryer, Electric Water Heater, Microwave, Range, Refrigerator, Washer
Laundry Laundry Room
Exterior
Exterior Feature Gray Water System, Hurricane Shutters, Irrigation System, Lighting, Private Mailbox, Rain Gutters, Sidewalk, Sliding Doors
Parking Features Driveway, Garage Door Opener
Garage Spaces 3.0
Pool Child Safety Fence, Deck, Gunite, Heated, In Ground, Lighting, Pool Alarm, Salt Water, Screen Enclosure, Tile
Community Features Deed Restrictions, Fitness Center, Gated Community - No Guard, Irrigation-Reclaimed Water, Playground, Pool, Sidewalks
Utilities Available BB/HS Internet Available, Cable Connected, Electricity Connected, Fiber Optics, Phone Available, Sewer Connected, Sprinkler Recycled, Street Lights, Underground Utilities, Water Connected
Amenities Available Fitness Center, Gated, Playground, Pool, Spa/Hot Tub, Trail(s)
View Y/N Yes
View Park/Greenbelt, Pool, Water
Roof Type Shingle
Porch Covered, Deck, Other
Attached Garage true
Garage true
Private Pool Yes
Building
Lot Description Greenbelt, Landscaped, Oversized Lot, Sidewalk, Paved
Story 1
Entry Level One
Foundation Slab
Lot Size Range 1/4 to less than 1/2
Sewer Public Sewer
Water Public
Structure Type Block
New Construction false
Construction Status Inspections
Others
Pets Allowed Yes
HOA Fee Include Pool,Maintenance Grounds,Other,Recreational Facilities
Senior Community No
Ownership Fee Simple
Monthly Total Fees $11
Acceptable Financing Cash, Conventional, FHA, VA Loan
Membership Fee Required Required
Listing Terms Cash, Conventional, FHA, VA Loan
Special Listing Condition None





