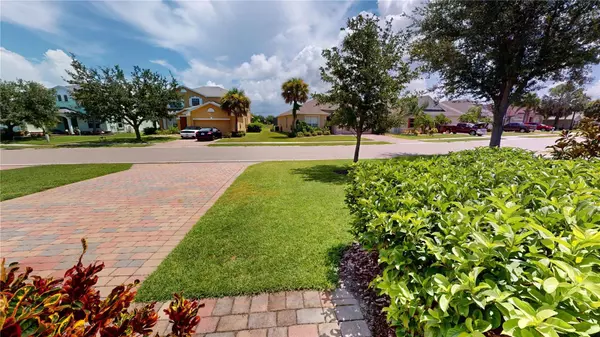28202 ARROWHEAD CIR Punta Gorda, FL 33982
UPDATED:
01/17/2025 07:44 PM
Key Details
Property Type Single Family Home
Sub Type Single Family Residence
Listing Status Active
Purchase Type For Sale
Square Footage 1,846 sqft
Price per Sqft $208
Subdivision Calusa Creek
MLS Listing ID C7496503
Bedrooms 4
Full Baths 2
HOA Fees $350/qua
HOA Y/N Yes
Originating Board Stellar MLS
Year Built 2018
Annual Tax Amount $7,001
Lot Size 6,098 Sqft
Acres 0.14
Lot Dimensions 50X123X50X125
Property Description
Location
State FL
County Charlotte
Community Calusa Creek
Zoning RMF12
Rooms
Other Rooms Inside Utility
Interior
Interior Features Ceiling Fans(s), Kitchen/Family Room Combo, Open Floorplan, Primary Bedroom Main Floor, Solid Surface Counters, Split Bedroom, Thermostat, Walk-In Closet(s), Window Treatments
Heating Central, Electric
Cooling Central Air
Flooring Carpet, Tile
Furnishings Partially
Fireplace false
Appliance Dishwasher, Disposal, Dryer, Electric Water Heater, Microwave, Range, Refrigerator, Washer
Laundry Inside, Laundry Room
Exterior
Exterior Feature Hurricane Shutters, Irrigation System, Sliding Doors
Parking Features Driveway, Garage Door Opener, Ground Level
Garage Spaces 2.0
Fence Fenced
Pool Gunite, Heated, In Ground, Salt Water
Community Features Association Recreation - Owned, Deed Restrictions, Gated Community - No Guard, Irrigation-Reclaimed Water, Playground, Pool, Sidewalks
Utilities Available BB/HS Internet Available, Cable Connected, Electricity Connected, Fire Hydrant, Phone Available, Sewer Connected, Sprinkler Recycled, Street Lights, Underground Utilities, Water Connected
Amenities Available Gated, Pool
View Y/N Yes
View Park/Greenbelt, Water
Roof Type Shingle
Porch Covered, Patio
Attached Garage true
Garage true
Private Pool Yes
Building
Lot Description Greenbelt, In County, Landscaped, Level, Paved, Private
Story 1
Entry Level One
Foundation Slab
Lot Size Range 0 to less than 1/4
Builder Name DR Horton
Sewer Public Sewer
Water Public
Architectural Style Florida, Ranch
Structure Type Block,Stucco
New Construction false
Schools
Elementary Schools East Elementary
Middle Schools Punta Gorda Middle
High Schools Charlotte High
Others
Pets Allowed Yes
HOA Fee Include Common Area Taxes,Pool,Escrow Reserves Fund,Fidelity Bond,Insurance,Private Road,Recreational Facilities
Senior Community No
Ownership Fee Simple
Monthly Total Fees $116
Acceptable Financing Cash, Conventional, FHA, VA Loan
Membership Fee Required Required
Listing Terms Cash, Conventional, FHA, VA Loan
Num of Pet 2
Special Listing Condition None





