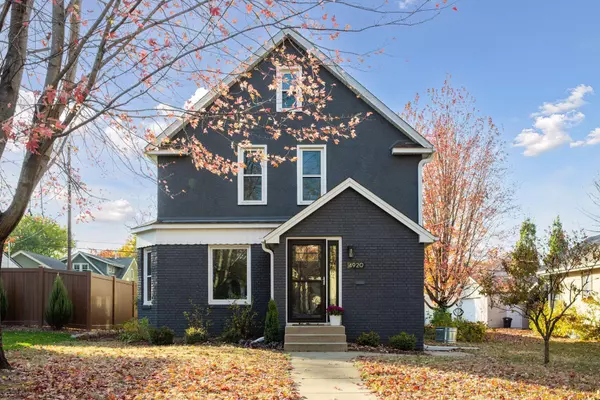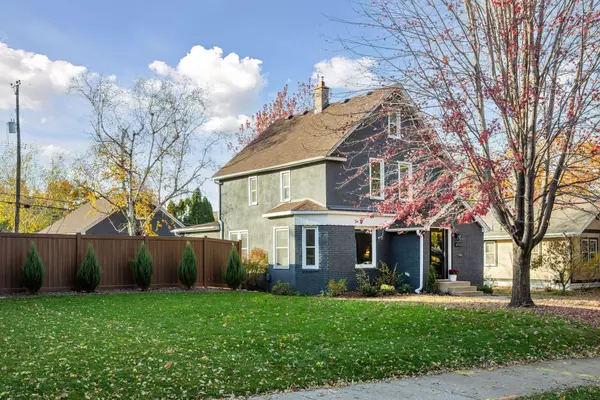For more information regarding the value of a property, please contact us for a free consultation.
4920 Zenith AVE S Minneapolis, MN 55410
Want to know what your home might be worth? Contact us for a FREE valuation!

Our team is ready to help you sell your home for the highest possible price ASAP
Key Details
Sold Price $675,000
Property Type Single Family Home
Sub Type Single Family Residence
Listing Status Sold
Purchase Type For Sale
Square Footage 2,112 sqft
Price per Sqft $319
Subdivision Steeles Lake Harriet Park Add
MLS Listing ID 6637487
Sold Date 01/08/25
Bedrooms 3
Full Baths 2
Half Baths 1
Year Built 1909
Annual Tax Amount $4,937
Tax Year 2024
Contingent None
Lot Size 5,227 Sqft
Acres 0.12
Lot Dimensions 42x129
Property Description
MULTIPLE OFFERS RECEIVED! OFFER DEADLINE OF SUNDAY, 12/8 @ 2PM. PLEASE TEXT STACY AFTER YOU HAVE EMAILED OVER AN OFFER. Charming renovated 2 story in sought after Fulton neighborhood. This 3 bedroom/3 bath home boasts a fantastic location within walking distance to numerous restaurants, coffee shops and Lake Harriet. Sun-drenched open floorplan features lots of vintage details mixed with modern touches. The main floor features a tiled entry w/ oversized closet, a pretty foyer w/ open staircase, LR/DR open to the kitchen, family room + main floor laundry/full bath. The 2nd floor features 3 bedrooms and a renovated spa-like bath w/ pedestal tub, double vanity, custom shower and heated floors. The finished lower level has a family room + office/game area and a 1/2 bath. The lower level space could easily be divided to make room for a 4th bedroom. Fenced yard and 2+ car garage. Central Air.
Location
State MN
County Hennepin
Zoning Residential-Single Family
Rooms
Basement Daylight/Lookout Windows, Egress Window(s), Finished, Full
Dining Room Separate/Formal Dining Room
Interior
Heating Forced Air
Cooling Central Air
Fireplace No
Appliance Dishwasher, Disposal, Dryer, Exhaust Fan, Microwave, Range, Refrigerator, Washer
Exterior
Parking Features Detached, Concrete
Garage Spaces 2.0
Roof Type Asphalt
Building
Lot Description Tree Coverage - Light
Story Two
Foundation 995
Sewer City Sewer/Connected
Water City Water/Connected
Level or Stories Two
Structure Type Brick/Stone,Stucco
New Construction false
Schools
School District Minneapolis
Read Less




