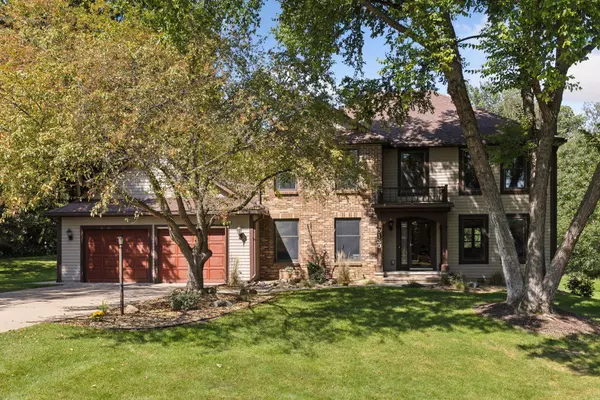For more information regarding the value of a property, please contact us for a free consultation.
5130 Jamaca BLVD N Lake Elmo, MN 55042
Want to know what your home might be worth? Contact us for a FREE valuation!

Our team is ready to help you sell your home for the highest possible price ASAP
Key Details
Sold Price $663,000
Property Type Single Family Home
Sub Type Single Family Residence
Listing Status Sold
Purchase Type For Sale
Square Footage 3,640 sqft
Price per Sqft $182
Subdivision Fox Fire Estates
MLS Listing ID 6597858
Sold Date 12/06/24
Bedrooms 4
Full Baths 2
Half Baths 1
Three Quarter Bath 1
Year Built 1983
Annual Tax Amount $5,605
Tax Year 2024
Contingent None
Lot Size 1.370 Acres
Acres 1.37
Lot Dimensions 190x316
Property Description
Meticulously maintained 2-story home nestled on 1.37 acres of serene, tree-lined property. Inside, you'll find hickory wood floors, smooth ceilings, six-panel doors, and a kitchen updated in 2011 featuring Cambria counters, tile backsplash, and built-in cabinets. The spacious main floor includes a cozy fireplace, main floor office, and large Andersen windows (2021) that bring in abundant natural light. The upper level has 4 bedrooms and 2 full baths. The walkout lower level is ideal for entertaining, offering a media space, billiard area, walk-behind bar, ¾ bath, and sauna. The oversized 2-car garage features epoxy floors and redwood doors. Outside, enjoy the vaulted screen porch with a maintenance-free deck, pass-through window to the kitchen, enhanced landscaping (2023), and a basketball court. Additional updates include A/C (2020), LP siding (2015), gas fireplace (2014), and shower update (2013). Conveniently close to Lake Jane for recreational activities.
Location
State MN
County Washington
Zoning Residential-Single Family
Rooms
Basement Sump Pump
Dining Room Breakfast Bar, Breakfast Area, Informal Dining Room, Separate/Formal Dining Room
Interior
Heating Baseboard, Forced Air, Fireplace(s)
Cooling Central Air
Fireplaces Number 2
Fireplaces Type Amusement Room, Family Room
Fireplace Yes
Appliance Dishwasher, Dryer, Microwave, Range, Refrigerator, Washer
Exterior
Parking Features Attached Garage, Asphalt, Garage Door Opener
Garage Spaces 2.0
Roof Type Age Over 8 Years
Building
Lot Description Tree Coverage - Medium
Story Two
Foundation 1393
Sewer Private Sewer
Water Well
Level or Stories Two
Structure Type Brick/Stone,Fiber Cement
New Construction false
Schools
School District Stillwater
Read Less




