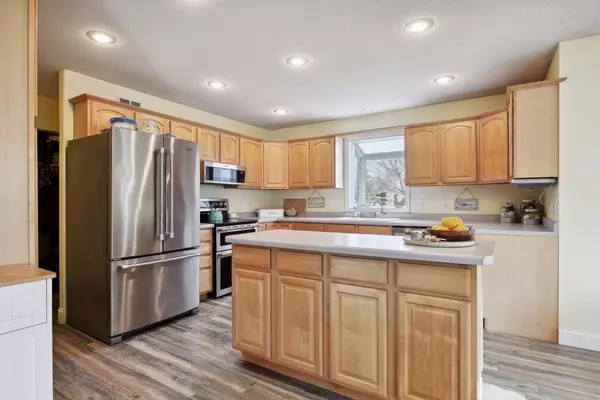For more information regarding the value of a property, please contact us for a free consultation.
233 Maple Ridge DR Henderson, MN 56044
Want to know what your home might be worth? Contact us for a FREE valuation!

Our team is ready to help you sell your home for the highest possible price ASAP
Key Details
Sold Price $335,000
Property Type Single Family Home
Sub Type Single Family Residence
Listing Status Sold
Purchase Type For Sale
Square Footage 1,729 sqft
Price per Sqft $193
Subdivision Maple Ridge Add
MLS Listing ID 6465993
Sold Date 05/31/24
Bedrooms 3
Full Baths 2
Year Built 2000
Annual Tax Amount $5,348
Tax Year 2023
Contingent None
Lot Size 1.130 Acres
Acres 1.13
Lot Dimensions 145x353x144x370
Property Description
Fantastic main floor living rambler set on gorgeous acre lot! Upon entry, you're greeted with a spacious tiled foyer, nice living room with incredible views out bayed window to backyard. Large kitchen offering beautiful maple cabinets, tons of counter space, 2 lazy susans, large atrium window above sink, center island, home workstation & newer appliances. Sunlit dining area surrounded by windows. Wonderful owner's bedroom offering tray vaulted ceiling & bayed window. Spacious bath w/ corner tub, tile accents, separate shower, dual vanity sink, & large walk-in closet. Two additional nice sized bedrooms on this main floor w/ full bath. Main floor laundry upon entry from garage. Great opportunity to finish additional 1500 or more in the lower level with your vision - full bath rough in already there. So many nice improvements including new windows, new LVP flooring, oversized heated garage, & floor drain. Awesome park in the neighborhood. Don't miss this amazing opportunity!
Location
State MN
County Sibley
Zoning Residential-Single Family
Rooms
Basement Drain Tiled, Drainage System, Egress Window(s), Sump Pump, Unfinished
Dining Room Kitchen/Dining Room
Interior
Heating Forced Air, Other
Cooling Central Air
Fireplace No
Appliance Air-To-Air Exchanger, Dishwasher, Disposal, Dryer, Electric Water Heater, Microwave, Range, Refrigerator, Stainless Steel Appliances, Washer, Water Softener Owned
Exterior
Parking Features Attached Garage, Concrete, Floor Drain, Garage Door Opener, Heated Garage, Insulated Garage
Garage Spaces 2.0
Roof Type Age 8 Years or Less
Building
Lot Description Tree Coverage - Light
Story One
Foundation 1712
Sewer City Sewer/Connected
Water City Water/Connected
Level or Stories One
Structure Type Vinyl Siding
New Construction false
Schools
School District Lesueur-Henderson
Read Less




