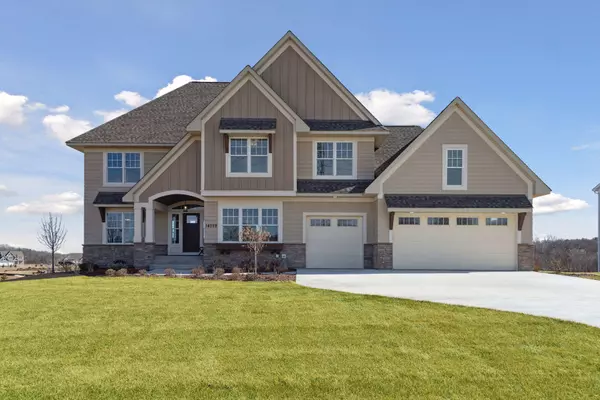For more information regarding the value of a property, please contact us for a free consultation.
14329 47th Street CV N Stillwater, MN 55082
Want to know what your home might be worth? Contact us for a FREE valuation!

Our team is ready to help you sell your home for the highest possible price ASAP
Key Details
Sold Price $1,150,000
Property Type Single Family Home
Sub Type Single Family Residence
Listing Status Sold
Purchase Type For Sale
Square Footage 4,708 sqft
Price per Sqft $244
Subdivision Hills Of Spring Creek
MLS Listing ID 6519673
Sold Date 05/30/24
Bedrooms 5
Full Baths 3
Half Baths 1
Three Quarter Bath 1
HOA Fees $200/qua
Year Built 2022
Annual Tax Amount $906
Tax Year 2023
Contingent None
Lot Size 0.690 Acres
Acres 0.69
Lot Dimensions 161x211x110x234
Property Description
Welcome to this stunning 5BD 5BA custom Derrick built home. You will be amazed from them moment you walk through the front door. This open floorplan features a front office with custom built-in desk & bookshelves, formal & informal dining rooms, mudroom, deck & sunroom showcasing gorgeous gas fireplace. Chef's kitchen highlights to-the-ceiling cabinetry, coffee bar, decorative subway tile, large walk-in pantry & stainless-steel appliances. Modern lighting & fixtures throughout the home. Gas fireplace w/built-in cabinetry illuminate the living room. Large picture windows fill the home w/natural light. The UL primary suite offers private master w/dual sink vanity, walk-in shower & luxurious soaker tub. Second bedroom has its own full bath & two additional bedrooms share a full Jack-n-Jill. Cozy loft space perfect for movie nights. The LL great room posed to entertain w/entertainment area complete w/wet bar. Fifth bedroom, full bath & exercise room encompass the space. A MUST SEE!
Location
State MN
County Washington
Community Hills Of Spring Creek
Zoning Residential-Single Family
Rooms
Basement Daylight/Lookout Windows, Finished, Full, Walkout
Dining Room Eat In Kitchen, Informal Dining Room, Separate/Formal Dining Room
Interior
Heating Forced Air
Cooling Central Air
Fireplaces Number 3
Fireplaces Type Electric, Family Room, Gas, Living Room, Other
Fireplace Yes
Appliance Cooktop, Dishwasher, Dryer, Exhaust Fan, Microwave, Refrigerator, Stainless Steel Appliances, Wall Oven, Washer
Exterior
Parking Features Attached Garage, Concrete, Garage Door Opener, Insulated Garage
Garage Spaces 3.0
Fence None
Pool None
Roof Type Architecural Shingle,Asphalt,Pitched
Building
Lot Description Corner Lot, Irregular Lot, Underground Utilities
Story Two
Foundation 1540
Sewer Shared Septic
Water City Water/Connected
Level or Stories Two
Structure Type Brick/Stone,Fiber Board
New Construction true
Schools
School District Stillwater
Others
HOA Fee Include Other,Shared Amenities
Restrictions Easements,Other Covenants,Pets - Cats Allowed,Pets - Dogs Allowed
Read Less
GET MORE INFORMATION





