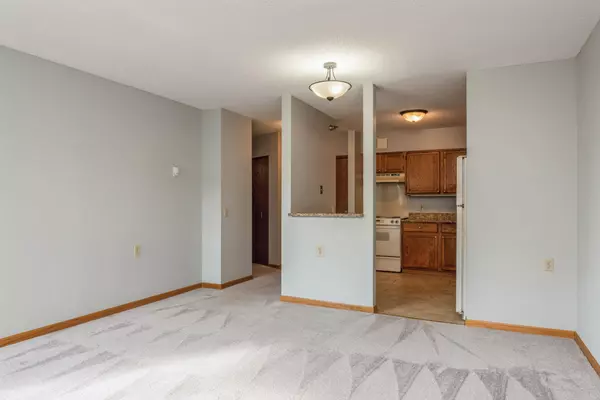For more information regarding the value of a property, please contact us for a free consultation.
7600 Golden Valley RD #312 Golden Valley, MN 55427
Want to know what your home might be worth? Contact us for a FREE valuation!

Our team is ready to help you sell your home for the highest possible price ASAP
Key Details
Sold Price $95,000
Property Type Condo
Sub Type High Rise
Listing Status Sold
Purchase Type For Sale
Square Footage 890 sqft
Price per Sqft $106
Subdivision Calvary Center Cooperative
MLS Listing ID 6430742
Sold Date 11/30/23
Bedrooms 2
Full Baths 1
Three Quarter Bath 1
HOA Fees $1,070/mo
Year Built 1983
Annual Tax Amount $767
Tax Year 2022
Contingent None
Lot Size 2.180 Acres
Acres 2.18
Lot Dimensions Common
Property Description
When you are a resident at the Calvary Center 55+ Cooperative, you are part of an active community in a building with many amenities. If you want to maintain an active lifestyle you can use the building game room, craft room, woodworking shop, or fitness center. If you need to unwind you can pamper yourself at the building salon, read a book in the library, or enjoy the views on the seventh floor conservatory. The building also offers guest suites (at a fee), garage parking (short waiting list), a car wash station, scheduled van service to go shopping, and common dining area where residents congregate and hot meals are available to purchase.
The "12" tier is one of the largest in the building having 2 bedrooms, 2 bathrooms and 890 square feet. This gorgeous updated unit has luxurious bathrooms, granite counters in the kitchen, and huge master suite with an in-suite bathroom. Come visit the Calvary Center Cooperative - you just might fall in love with it! (5% down financing available)
Location
State MN
County Hennepin
Zoning Residential-Multi-Family
Rooms
Family Room Amusement/Party Room, Community Room, Exercise Room, Sun Room
Basement None
Interior
Heating Baseboard
Cooling Window Unit(s)
Fireplace No
Exterior
Parking Features Attached Garage
Building
Story One
Foundation 890
Sewer City Sewer - In Street
Water City Water - In Street
Level or Stories One
Structure Type Brick/Stone
New Construction false
Schools
School District Robbinsdale
Others
HOA Fee Include Air Conditioning,Cable TV,Dock,Electricity,Hazard Insurance,Heating,Lawn Care,Maintenance Grounds,Parking,Professional Mgmt,Shared Amenities,Taxes,Water
Restrictions Rentals not Permitted,Other Covenants,Pets - Cats Allowed,Pets - Dogs Allowed,Pets - Number Limit,Pets - Weight/Height Limit
Read Less
GET MORE INFORMATION





