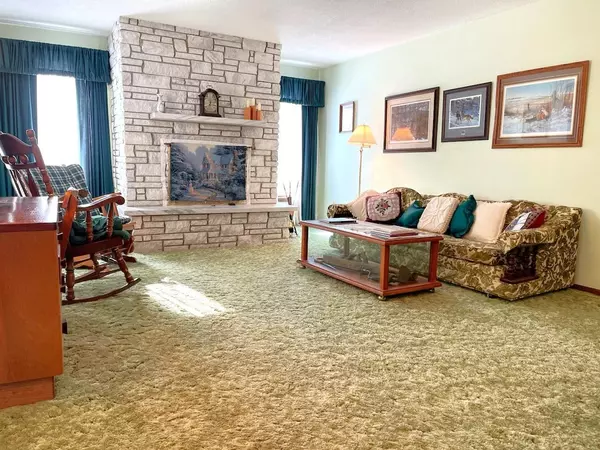For more information regarding the value of a property, please contact us for a free consultation.
102 Johnsen RD Rushmore, MN 56168
Want to know what your home might be worth? Contact us for a FREE valuation!

Our team is ready to help you sell your home for the highest possible price ASAP
Key Details
Sold Price $275,000
Property Type Single Family Home
Sub Type Single Family Residence
Listing Status Sold
Purchase Type For Sale
Square Footage 4,052 sqft
Price per Sqft $67
Subdivision Arbas First Add
MLS Listing ID 6329245
Sold Date 06/12/23
Bedrooms 4
Full Baths 2
Half Baths 1
Three Quarter Bath 1
Year Built 1976
Annual Tax Amount $3,860
Tax Year 2022
Contingent None
Lot Size 0.600 Acres
Acres 0.6
Lot Dimensions 138x182x155x50x17x132
Property Description
Very spacious well-built home with nearly 4,300 finished SF on a double corner lot. The home features an open floor plan with 2 wood FP's, a craft/ laundry room off the kitchen, 3 large MF bedrooms, fantastic open lower level for entertaining with another kitchen, oversized attached 2 car garage & heated detached 3 car garage with workshop, deck and plenty of storage space. This property is also connected to the better tasting rural water offered for this community.
Location
State MN
County Nobles
Zoning Residential-Single Family
Rooms
Basement Daylight/Lookout Windows
Interior
Heating Forced Air
Cooling Central Air
Fireplaces Number 2
Fireplaces Type Wood Burning
Fireplace Yes
Appliance Central Vacuum, Dishwasher, Electric Water Heater, Microwave, Range, Refrigerator
Exterior
Parking Features Attached Garage, Detached, Concrete, Garage Door Opener
Garage Spaces 5.0
Roof Type Age Over 8 Years
Building
Story Split Entry (Bi-Level)
Foundation 2136
Sewer City Sewer/Connected
Water City Water/Connected
Level or Stories Split Entry (Bi-Level)
Structure Type Vinyl Siding
New Construction false
Schools
School District Worthington
Read Less
GET MORE INFORMATION





