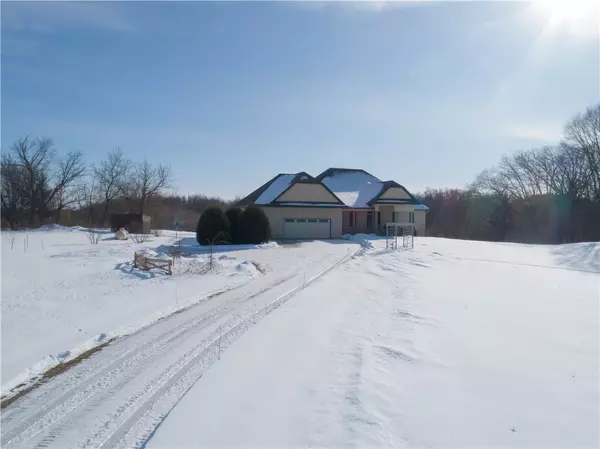For more information regarding the value of a property, please contact us for a free consultation.
W8973 520th AVE Ellsworth, WI 54011
Want to know what your home might be worth? Contact us for a FREE valuation!

Our team is ready to help you sell your home for the highest possible price ASAP
Key Details
Sold Price $430,000
Property Type Single Family Home
Sub Type Single Family Residence
Listing Status Sold
Purchase Type For Sale
Square Footage 3,922 sqft
Price per Sqft $109
Subdivision Trimbelle Acres
MLS Listing ID 1539350
Sold Date 04/13/20
Style One Story
Bedrooms 4
Full Baths 2
Half Baths 1
HOA Y/N No
Abv Grd Liv Area 2,042
Year Built 2008
Annual Tax Amount $5,337
Tax Year 2019
Lot Size 3.960 Acres
Acres 3.96
Property Description
Stunning custom built MFL LLWO on nearly 4 private acres boasts a warm & welcoming interior w/9ft ceilings on both floors (12 ft in LR & foyer), delightful living spaces w/landscaping outdoors! Scenic setting in the Trimbelle River valley provides beautiful year round views while being an easy commute to the Twin Cities Metro area. You'll appreciate the attention to details found throughout, as well as in-floor heat on both levels, smartly place antique light fixtures, gorgeous woodwork, more!
Location
State WI
County Pierce
Area 21 - St.Croix And Pierce
Rooms
Other Rooms Shed(s)
Basement Full, Finished, Walk-Out Access
Interior
Interior Features Ceiling Fan(s)
Heating Forced Air, Heat Pump, Hot Water
Cooling Central Air
Fireplaces Number 1
Fireplaces Type One, Wood Burning
Equipment Fuel Tank(s)
Fireplace Yes
Appliance Dryer, Dishwasher, Microwave, Oven, Range, Refrigerator, Range Hood, Water Softener, Washer
Laundry Main Level
Exterior
Parking Features Attached, Driveway, Garage, Gravel, Garage Door Opener
Garage Spaces 2.0
Garage Description 2.0
Water Access Desc Well
Porch Composite, Deck, Enclosed, Open, Patio, Porch, Three Season
Building
Entry Level One
Foundation Poured
Sewer Septic Tank
Water Well
Architectural Style One Story
Level or Stories One
Additional Building Shed(s)
Schools
School District Ellsworth
Others
Senior Community No
Tax ID 032010780304
Financing Conventional
Read Less




