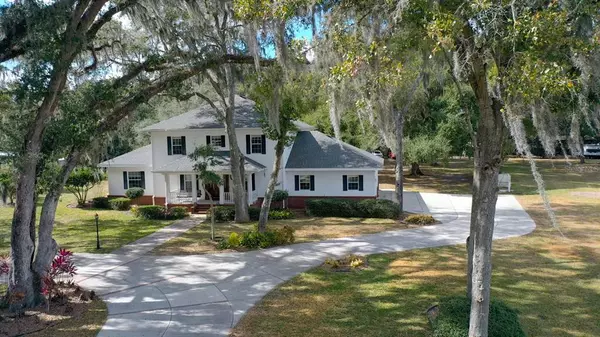For more information regarding the value of a property, please contact us for a free consultation.
3122 GARDNER OAKS DR Lakeland, FL 33810
Want to know what your home might be worth? Contact us for a FREE valuation!

Our team is ready to help you sell your home for the highest possible price ASAP
Key Details
Sold Price $645,000
Property Type Single Family Home
Sub Type Single Family Residence
Listing Status Sold
Purchase Type For Sale
Square Footage 3,752 sqft
Price per Sqft $171
Subdivision Gardner Oaks
MLS Listing ID L4928155
Sold Date 07/22/22
Bedrooms 4
Full Baths 3
Half Baths 1
Construction Status Appraisal,Financing,Inspections,Other Contract Contingencies
HOA Fees $16/ann
HOA Y/N Yes
Originating Board Stellar MLS
Year Built 2003
Annual Tax Amount $2,763
Lot Size 1.170 Acres
Acres 1.17
Property Description
One or more photo(s) has been virtually staged. Current Owner is a General Contractor and he built this home to standards that exceed State and Local Codes and Requirements! There is 1 entrance to this neighborhood and only 35 homes! This beautiful home sits on 1.17 acres with stunning majestic oak trees and the bulk of the acreage in the back and it is completely cleared! From the moment you open the Brazilian Oak Front Door you will not be disappointed! Home features 3,752 square feet of living space with 4 bedrooms, 3.5 baths & a 3 Car Side Loaded Garage with 9' Garage Doors. The Garage has been converted into a 2 Car Garage with the 3rd Bay being used for Storage. Could easily be converted back to a 3 Car Garage. The driveway is designed to accommodate the weight of a Motor Home. The First Floor features the Master Bedroom, Dining Room, Great Room, Office, Sunroom, Kitchen, Laundry Room and Guest 1/2 bath. Crown Molding is everywhere downstairs except the Laundry Room. The Great Room has 22' Ceilings that have been wired w/conduit for cathedral lighting. The Master Bedroom features trayed ceilings with a large Jacuzzi Tub, Dual Sink Vanity, a large Walk-In Shower and 3 Walk In Closets! All first floor interior doors (except for the Office Door & Laundry Room) are 8' doors. The Office with windows all around (off the Kitchen) could be converted into a HUGE McDaddy Pantry! No space was left unusable to include Storage under the Stairs. There is an extra large Hot Water Heater dedicated to the Master Suite with a second Hot Water Heater in the Garage. The 2nd Floor has 10' ceilings and 8' doors. Upstairs features the remaining 3 bedrooms with a Bonus Room that could be a 5th Bedroom, Theatre Room, or Game Room. The 2nd Floor stairs and hallways are 5' Wide to accommodate furniture being moved upstairs. Who thinks of that!? There are 3 A/C units, 2 of which are 5 years old and the 3rd the original unit. All 3 units have been recently serviced. The Exterior was painted in 2017 and the Roof was replaced in 2021. There are 2 Septic Tanks and the placement of their installation was done in such as to be away from Trees and Tree Roots and to allow for installation of a Pool. Both Septic Systems have Filters between the Tank & the Drain Field that are accessible to be cleaned out when needed. There is a Shallow Well with a New Pump and New Sprinkler Heads for irrigation purposes. All non-structural cells are filled with Foam Insulation, even in the Garage and the Garage Ceiling is insulated. There is 3/4" board insulation between the fir strips and the block walls. The TOTAL energy costs for 2021 was $1,929.27! That is NOT a typo! January 2022 Electric & Water bill was $141.04! The area in the floor joist between the 1st & 2nd floor is Insulated for Sound. The 2nd Floor is decked with a layer of 3/4" plywood screwed down and a layer of USB Board attached with screws & glue to reduce the chances of "squeaking." Did I mention owner is a General Contractor! The Sunroom was designed with a "slope" for water to drain out. The long range plan was to remove the Sunroom Windows and have the Sunroom as part of a Pool Lanai with French Doors between the Great Room and the Pool Lanai. There are 2 Attic Storage Areas with one 12 x 12 upstairs and another 12 x 12 over the garage. The Front Porch has hooks stationed in 2 locations so you can have 2 Porch Swings. Grab your glass of wine or cup of coffee and I'll meet you on the porch!
Location
State FL
County Polk
Community Gardner Oaks
Zoning R
Interior
Interior Features Cathedral Ceiling(s), Ceiling Fans(s), Crown Molding, High Ceilings, Master Bedroom Main Floor, Open Floorplan, Solid Surface Counters, Split Bedroom, Thermostat, Tray Ceiling(s), Walk-In Closet(s)
Heating Central
Cooling Central Air
Flooring Ceramic Tile, Laminate
Fireplace false
Appliance Cooktop, Dishwasher, Disposal, Electric Water Heater, Microwave, Range, Range Hood, Refrigerator
Laundry Inside, Laundry Room
Exterior
Exterior Feature Irrigation System, Rain Gutters
Garage Circular Driveway, Garage Faces Side, Guest, Oversized
Garage Spaces 3.0
Community Features Deed Restrictions
Utilities Available Cable Available, Cable Connected, Electricity Connected, Sprinkler Well, Street Lights, Underground Utilities, Water Connected
Waterfront false
Roof Type Shingle
Porch Front Porch
Attached Garage true
Garage true
Private Pool No
Building
Lot Description Oversized Lot, Paved, Private
Entry Level Two
Foundation Slab
Lot Size Range 1 to less than 2
Sewer Septic Tank
Water Public, Well
Structure Type Block, Stucco
New Construction false
Construction Status Appraisal,Financing,Inspections,Other Contract Contingencies
Others
Pets Allowed Yes
Senior Community No
Ownership Fee Simple
Monthly Total Fees $16
Acceptable Financing Cash, Conventional, FHA, VA Loan
Membership Fee Required Required
Listing Terms Cash, Conventional, FHA, VA Loan
Special Listing Condition None
Read Less

© 2024 My Florida Regional MLS DBA Stellar MLS. All Rights Reserved.
Bought with KELLER WILLIAMS REALTY SMART
GET MORE INFORMATION





