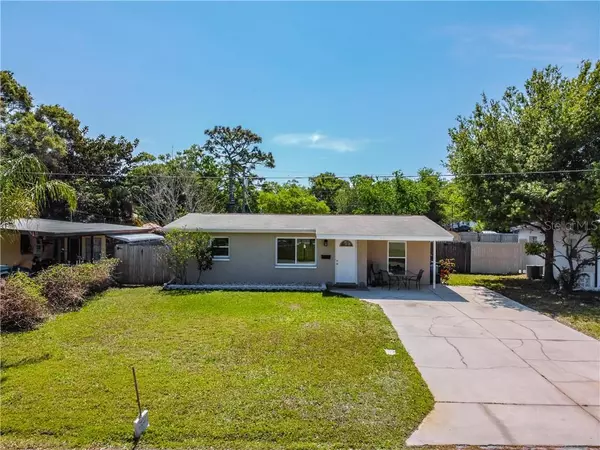For more information regarding the value of a property, please contact us for a free consultation.
6536 65TH AVE N Pinellas Park, FL 33781
Want to know what your home might be worth? Contact us for a FREE valuation!

Our team is ready to help you sell your home for the highest possible price ASAP
Key Details
Sold Price $305,000
Property Type Single Family Home
Sub Type Single Family Residence
Listing Status Sold
Purchase Type For Sale
Square Footage 2,055 sqft
Price per Sqft $148
Subdivision Monticello Gardens
MLS Listing ID U8117765
Sold Date 05/07/21
Bedrooms 5
Full Baths 2
Construction Status Financing,Inspections
HOA Y/N No
Year Built 1959
Annual Tax Amount $1,258
Lot Size 7,840 Sqft
Acres 0.18
Lot Dimensions 60x132
Property Description
Great Block construction home with room to spread out. With a formal living room and a separate oversized family room, you will breath easy with the space. Updated kitchen with double shaker wood cabinets and granite countertops. This home boasts new hurricane rated windows, a newer roof and air conditioner with Nest thermostat and high efficiency heat pump less than 2 years old and has been painted and re stuccoed within the last 4 years- all of the big stuff is DONE! 2 bedrooms and a bath are in the front of the home with the owners suite in the rear- so a nice split bedroom floor plan. This home has great storage with a walk in closet in the living room for storing boxes, luggage, etc. The carport had been enclosed to create a 5th bedroom, work space or whatever you can imagine. Fantastic location, close to shopping and restaurants. Truly a lot of home for the price. Why Wait? Take a look Now!!
Location
State FL
County Pinellas
Community Monticello Gardens
Direction N
Rooms
Other Rooms Family Room, Formal Dining Room Separate, Inside Utility
Interior
Interior Features Ceiling Fans(s), Solid Surface Counters, Split Bedroom, Window Treatments
Heating Central, Heat Pump
Cooling Central Air
Flooring Ceramic Tile, Other
Fireplace false
Appliance Dishwasher, Electric Water Heater, Microwave, Range, Refrigerator, Tankless Water Heater
Laundry Inside, In Kitchen
Exterior
Exterior Feature Fence
Parking Features Driveway, Off Street, Oversized
Fence Wood
Utilities Available Cable Available, Electricity Available, Sewer Connected
Roof Type Shingle
Porch Covered, Front Porch
Garage false
Private Pool No
Building
Story 1
Entry Level One
Foundation Slab
Lot Size Range 0 to less than 1/4
Sewer Public Sewer
Water Public
Architectural Style Ranch
Structure Type Block,Wood Frame
New Construction false
Construction Status Financing,Inspections
Others
Senior Community No
Ownership Fee Simple
Acceptable Financing Cash, Conventional
Listing Terms Cash, Conventional
Special Listing Condition None
Read Less

© 2025 My Florida Regional MLS DBA Stellar MLS. All Rights Reserved.
Bought with MARRY BELL




