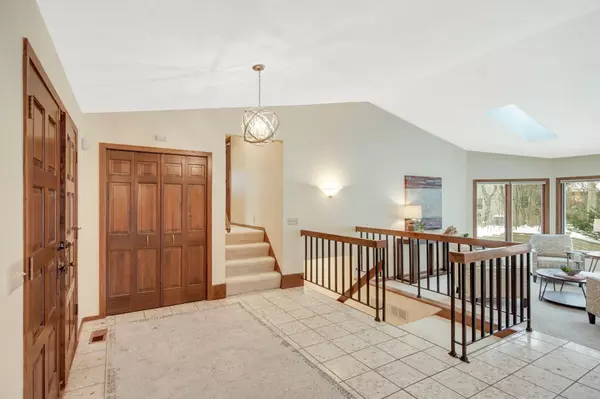For more information regarding the value of a property, please contact us for a free consultation.
479 Valleywood CIR Golden Valley, MN 55422
Want to know what your home might be worth? Contact us for a FREE valuation!

Our team is ready to help you sell your home for the highest possible price ASAP
Key Details
Sold Price $655,000
Property Type Single Family Home
Sub Type Single Family Residence
Listing Status Sold
Purchase Type For Sale
Square Footage 3,688 sqft
Price per Sqft $177
Subdivision Valley Wood
MLS Listing ID 5703779
Sold Date 02/25/21
Bedrooms 5
Full Baths 2
Three Quarter Bath 1
Year Built 1979
Annual Tax Amount $7,454
Tax Year 2020
Contingent None
Lot Size 0.390 Acres
Acres 0.39
Lot Dimensions 60 x 128 x 77 x 147
Property Description
Wonderful, warm, and private family home nestled on quiet, tree-lined cul-de-sac in unbeatable Golden Valley location. Main level features expansive entertaining space with open floor plan, including oversized living and dining areas. Sprawling finished basement features multiple additional living areas (media room, play room, and exercise room) and tons of storage. Main floor laundry and spacious mudroom provide crucial convenience and functionality. Walk to Meadowbrook Elementary or enroll in award-winning in-district language immersion options. 10 minutes to downtown and Chain of Lakes. 5 minutes to West End and Theodore Wirth Park. A must see!
Location
State MN
County Hennepin
Zoning Residential-Single Family
Rooms
Basement Drain Tiled, Egress Window(s), Finished, Full, Sump Pump
Dining Room Informal Dining Room, Separate/Formal Dining Room
Interior
Heating Forced Air
Cooling Central Air
Fireplaces Number 1
Fireplaces Type Family Room, Wood Burning
Fireplace Yes
Appliance Cooktop, Dishwasher, Dryer, Exhaust Fan, Microwave, Range, Refrigerator, Wall Oven, Washer
Exterior
Parking Features Attached Garage, Garage Door Opener
Garage Spaces 2.0
Fence Chain Link
Building
Story Four or More Level Split
Foundation 2656
Sewer City Sewer/Connected
Water City Water/Connected
Level or Stories Four or More Level Split
Structure Type Stucco
New Construction false
Schools
School District Hopkins
Read Less
GET MORE INFORMATION





