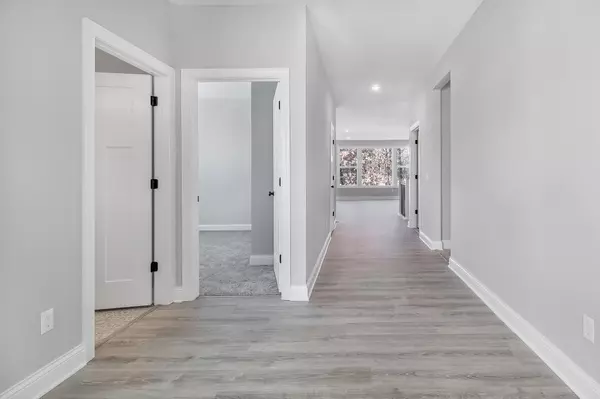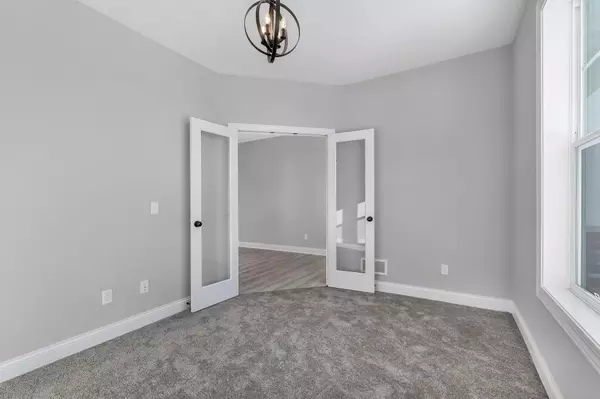For more information regarding the value of a property, please contact us for a free consultation.
9134 Jade WAY N Lake Elmo, MN 55042
Want to know what your home might be worth? Contact us for a FREE valuation!

Our team is ready to help you sell your home for the highest possible price ASAP
Key Details
Sold Price $497,480
Property Type Single Family Home
Sub Type Single Family Residence
Listing Status Sold
Purchase Type For Sale
Square Footage 1,811 sqft
Price per Sqft $274
Subdivision Boulder Ponds Second Add
MLS Listing ID 5506317
Sold Date 06/12/20
Bedrooms 2
Full Baths 1
Three Quarter Bath 1
HOA Fees $161/mo
Year Built 2019
Annual Tax Amount $598
Tax Year 2019
Contingent None
Lot Size 9,147 Sqft
Acres 0.21
Lot Dimensions 78X152X42X135
Property Description
Presenting Creative Homes' spectacular Riley home plan! This main level living plan boasts an open layout. Stylish eat-in kitchen showcases an angled island, gorgeous counter tops, quality cabinetry w/ dovetail drawers, vent to exterior, USB plugin & SS appliances. The great room includes an abundance of energy-efficient, fully cased windows and a cozy fireplace making entertaining a joy. The main floor owners' suite has ample natural light & plenty of room for a king size bed w/ end tables. The impressive bath is the owners' private retreat. A 2nd bedroom & den in the main level w/ full hall bath adds functionality & accommodates overnight guests. There is a spacious unfinished lower level for future living space. 92% high-efficiency furnace & humidifier w/ outdoor sensor adds value. Dedicated Customer Liaison, 600 Checkpoint Quality Assurance Checklist Walk & 1-2-10 Warranty sets us apart from other builders. ALL PHOTOS ARE OF A COMPARABLE RILEY HOME.
Location
State MN
County Washington
Community Boulder Ponds
Zoning Residential-Single Family
Rooms
Basement Daylight/Lookout Windows, Unfinished
Dining Room Eat In Kitchen, Informal Dining Room, Kitchen/Dining Room
Interior
Heating Forced Air, Fireplace(s), Hot Water
Cooling Central Air
Fireplaces Number 1
Fireplaces Type Gas, Living Room, Stone
Fireplace Yes
Appliance Dishwasher, Disposal, Exhaust Fan, Humidifier, Microwave, Range, Refrigerator
Exterior
Parking Features Attached Garage, Asphalt, Garage Door Opener, Insulated Garage
Garage Spaces 2.0
Fence None
Pool None
Roof Type Age 8 Years or Less,Asphalt,Pitched
Building
Lot Description Corner Lot, Sod Included in Price, Tree Coverage - Light, Underground Utilities
Story One
Foundation 1811
Sewer City Sewer/Connected
Water City Water/Connected
Level or Stories One
Structure Type Brick/Stone,Engineered Wood,Other,Vinyl Siding
New Construction true
Schools
School District North St Paul-Maplewood
Others
HOA Fee Include Professional Mgmt,Trash,Shared Amenities,Lawn Care
Restrictions Architecture Committee,Mandatory Owners Assoc,Other Covenants
Read Less
GET MORE INFORMATION





