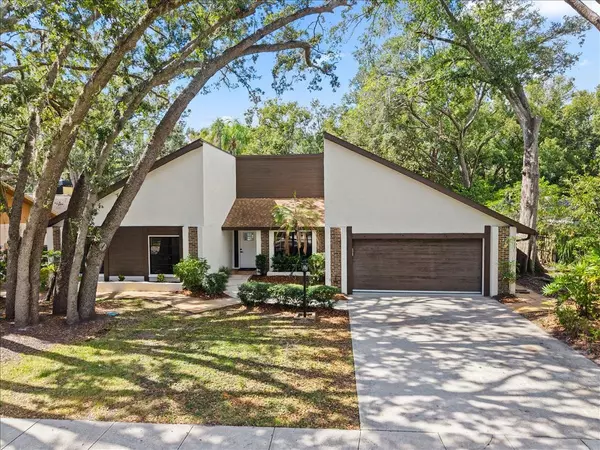Bought with
1042 SYLVIA LN Tampa, FL 33613

Open House
Sat Nov 01, 11:00am - 2:00pm
Sun Nov 02, 11:00am - 2:00pm
UPDATED:
Key Details
Property Type Single Family Home
Sub Type Single Family Residence
Listing Status Active
Purchase Type For Sale
Square Footage 2,762 sqft
Price per Sqft $249
Subdivision Daneli North Sub
MLS Listing ID TB8442535
Bedrooms 5
Full Baths 3
Construction Status Completed
HOA Y/N No
Year Built 1981
Annual Tax Amount $4,055
Lot Size 0.270 Acres
Acres 0.27
Lot Dimensions 83x140
Property Sub-Type Single Family Residence
Source Stellar MLS
Property Description
The layout features a spacious guest suite with ensuite bath, ideal for family or visitors. Major systems are already done: all-new electric (2023), brand-new dual-zoned HVAC (10/2025), and a roof just 13 years old. This home is move-in ready, offering true peace of mind.
Step outside to your own backyard oasis with a sparkling pool, koi and goldfish pond, and lush tropical landscaping that feels like a private resort. The oversized two-car garage and storage shed provide plenty of space for toys, tools, or a home gym.
The primary suite features a huge walk-in closet, and the seller is offering a $3,000 credit toward custom closet finishes- design it your way!
Perfectly located near I-275, top-rated schools, and shopping, this home delivers both convenience and tranquility. Don't wait, this is one of the largest, nicest homes in the area and it is priced to sell quickly!
Location
State FL
County Hillsborough
Community Daneli North Sub
Area 33613 - Tampa
Zoning RSC-4
Rooms
Other Rooms Family Room, Formal Dining Room Separate, Formal Living Room Separate, Inside Utility
Interior
Interior Features Cathedral Ceiling(s), Ceiling Fans(s), Dry Bar, Eat-in Kitchen, High Ceilings, Open Floorplan, Thermostat
Heating Electric
Cooling Central Air
Flooring Hardwood
Fireplaces Type Family Room, Primary Bedroom
Furnishings Unfurnished
Fireplace true
Appliance Dishwasher, Disposal, Electric Water Heater, Exhaust Fan, Microwave, Range, Range Hood, Refrigerator
Laundry Electric Dryer Hookup, Inside, Washer Hookup
Exterior
Exterior Feature French Doors, Private Mailbox, Rain Gutters, Sliding Doors
Parking Features Garage Door Opener
Garage Spaces 2.0
Pool Deck, Gunite, In Ground, Screen Enclosure, Solar Heat
Utilities Available Public
View Trees/Woods
Roof Type Shingle
Attached Garage true
Garage true
Private Pool Yes
Building
Story 1
Entry Level One
Foundation Slab
Lot Size Range 1/4 to less than 1/2
Sewer Public Sewer
Water Public
Architectural Style Contemporary
Structure Type Block
New Construction false
Construction Status Completed
Others
Senior Community No
Ownership Fee Simple
Acceptable Financing Cash, Conventional, FHA, Private Financing Available, VA Loan
Listing Terms Cash, Conventional, FHA, Private Financing Available, VA Loan
Special Listing Condition None
Virtual Tour https://www.zillow.com/view-imx/dbd01162-81a2-4767-bd7b-202b2b79df33?setAttribution=mls&wl=true&initialViewType=pano&utm_source=dashboard

GET MORE INFORMATION





