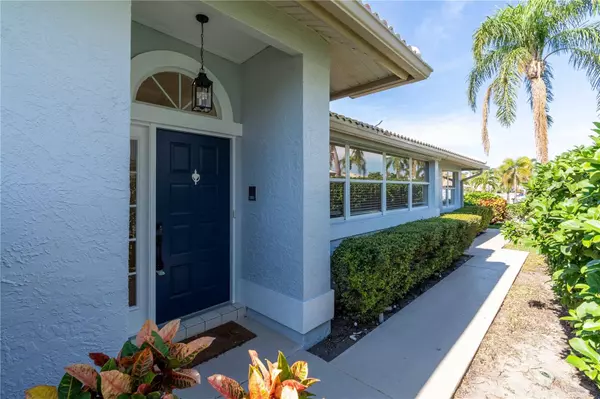4613 MUIRFIELD DR Bradenton, FL 34210

UPDATED:
Key Details
Property Type Single Family Home
Sub Type Single Family Residence
Listing Status Active
Purchase Type For Sale
Square Footage 1,726 sqft
Price per Sqft $249
Subdivision Highland Lakes
MLS Listing ID A4662140
Bedrooms 3
Full Baths 2
HOA Fees $725/qua
HOA Y/N Yes
Annual Recurring Fee 2900.0
Year Built 1989
Annual Tax Amount $2,742
Lot Size 6,969 Sqft
Acres 0.16
Property Sub-Type Single Family Residence
Source Stellar MLS
Property Description
Other highlights include a 2023 roof, sprinkler system, and an attached garage for easy everyday living. This home sits on a tranquil cul-de-sac just steps from the clubhouse, with low HOA fees that cover cable, internet, landscaping, pool, playground, and more — and no flood insurance required. All of this in an unbeatable location near IMG Academy, beautiful Gulf beaches, great dining, and shopping. Truly move-in ready.
Location
State FL
County Manatee
Community Highland Lakes
Area 34210 - Bradenton
Zoning PDP R3A
Interior
Interior Features Ceiling Fans(s), High Ceilings, Open Floorplan, Stone Counters, Thermostat, Walk-In Closet(s)
Heating Central
Cooling Central Air
Flooring Vinyl
Fireplace false
Appliance Dishwasher, Freezer, Microwave, Range, Refrigerator
Laundry Electric Dryer Hookup, Laundry Closet, Washer Hookup
Exterior
Exterior Feature Awning(s), Sliding Doors, Sprinkler Metered
Garage Spaces 1.0
Community Features Clubhouse, Deed Restrictions, Irrigation-Reclaimed Water, Playground, Pool, Sidewalks, Street Lights
Utilities Available Cable Available, Electricity Connected, Sewer Connected, Sprinkler Meter, Water Connected
Amenities Available Cable TV, Clubhouse
Roof Type Tile
Porch Enclosed, Rear Porch, Screened
Attached Garage true
Garage true
Private Pool No
Building
Entry Level Three Or More
Foundation Slab
Lot Size Range 0 to less than 1/4
Sewer Public Sewer
Water Public
Structure Type Block,Stucco
New Construction false
Schools
Elementary Schools Moody Elementary
Middle Schools W.D. Sugg Middle
High Schools Bayshore High
Others
Pets Allowed Yes
HOA Fee Include Cable TV,Common Area Taxes,Pool,Internet,Maintenance Grounds
Senior Community No
Pet Size Large (61-100 Lbs.)
Ownership Fee Simple
Monthly Total Fees $241
Acceptable Financing Cash, Conventional, FHA, VA Loan
Membership Fee Required Required
Listing Terms Cash, Conventional, FHA, VA Loan
Num of Pet 2
Special Listing Condition None

GET MORE INFORMATION





