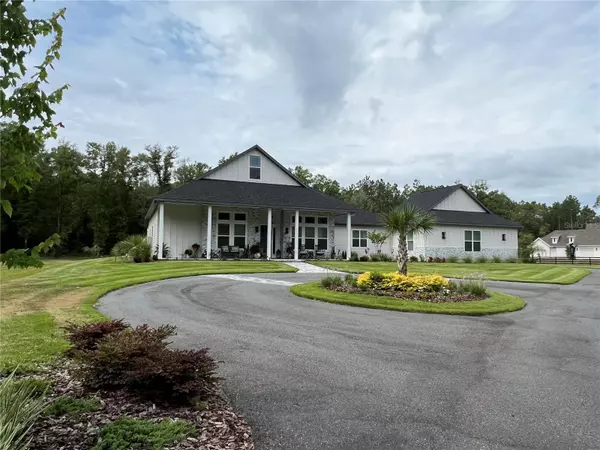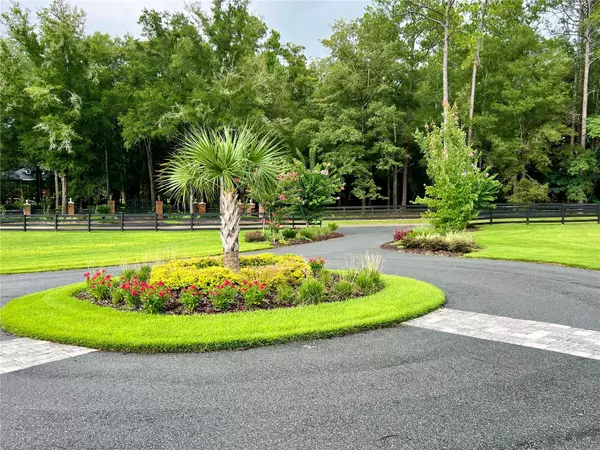14407 NW 50TH PL Alachua, FL 32615
UPDATED:
02/13/2025 03:49 PM
Key Details
Property Type Single Family Home
Sub Type Single Family Residence
Listing Status Active
Purchase Type For Sale
Square Footage 3,868 sqft
Price per Sqft $452
Subdivision Foxridge
MLS Listing ID GC528145
Bedrooms 4
Full Baths 4
HOA Fees $700
HOA Y/N Yes
Originating Board Stellar MLS
Year Built 2022
Annual Tax Amount $12,103
Lot Size 7.260 Acres
Acres 7.26
Property Sub-Type Single Family Residence
Property Description
Welcome to this exceptional custom-built home nestled in the exclusive, gated Foxridge subdivision. Situated on 7.26 lush acres and conveniently located off SR 241, this estate offers easy access to 39th Ave, Jonesville, and Alachua, providing the perfect balance of privacy and convenience.
Designed by Pace Design & Construction, this gorgeous home features 4 bedrooms plus a study, and 4 bathrooms, offering luxurious living throughout. With custom features at every turn, you'll be captivated by the stunning double-stack windows that flood the space with natural light, soaring 12ft ceilings, and 16ft vaulted ceilings with suspended beams. The elegant touches continue with Hudson Valley lighting and exquisite trim detail that add character and charm.
The open concept kitchen is a chef's dream, boasting a waterfall island, stacked cabinets, a custom coppersmith hood, dual-fuel range, wall oven with a built-in microwave, and a beautifully illuminated wine display. Two guest bedrooms are ensuite, offering privacy and comfort for your guests. The expansive primary suite is a sanctuary, with an abundance of natural light, a wet room with a luxurious tub and large shower, and a custom walk-in closet.
Step outside to a large front porch that overlooks the circular drive, and enjoy the serene beauty of the lanai area with extensive paver work, a linear gas fireplace, a sparkling pool, summer kitchen, and a wood-burning fire pit, perfect for entertaining or relaxation.
Need space for your RV or boat? This estate includes a detached garage with ample space for both, plus a 400 sq. ft. conditioned room ideal for a game room, extra storage, or a home office. And, for peace of mind, a 24k whole-home generator ensures you'll never be without power.
This property is a must-see! Experience the ultimate in estate living in Foxridge.
Location
State FL
County Alachua
Community Foxridge
Zoning A
Interior
Interior Features Ceiling Fans(s), Chair Rail, Crown Molding, High Ceilings, Open Floorplan, Primary Bedroom Main Floor, Solid Surface Counters, Solid Wood Cabinets, Split Bedroom, Vaulted Ceiling(s), Walk-In Closet(s), Wet Bar, Window Treatments
Heating Heat Pump
Cooling Central Air
Flooring Luxury Vinyl, Tile
Fireplace true
Appliance Built-In Oven, Convection Oven, Dishwasher, Disposal, Gas Water Heater, Ice Maker, Microwave, Range, Range Hood, Refrigerator, Wine Refrigerator
Laundry Laundry Room
Exterior
Exterior Feature Irrigation System, Outdoor Grill, Outdoor Kitchen, Rain Gutters, Sliding Doors
Garage Spaces 3.0
Pool In Ground
Utilities Available Cable Available, Cable Connected, Electricity Available, Electricity Connected, Propane
Roof Type Shingle
Attached Garage true
Garage true
Private Pool Yes
Building
Story 1
Entry Level One
Foundation Slab
Lot Size Range 5 to less than 10
Sewer Septic Tank
Water Well
Structure Type Cement Siding,Stone,Wood Frame
New Construction false
Others
Pets Allowed Yes
Senior Community No
Ownership Fee Simple
Monthly Total Fees $116
Membership Fee Required Required
Special Listing Condition None
Virtual Tour https://www.propertypanorama.com/instaview/stellar/GC528145





