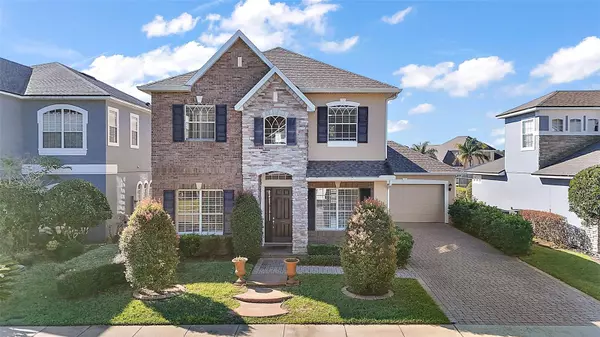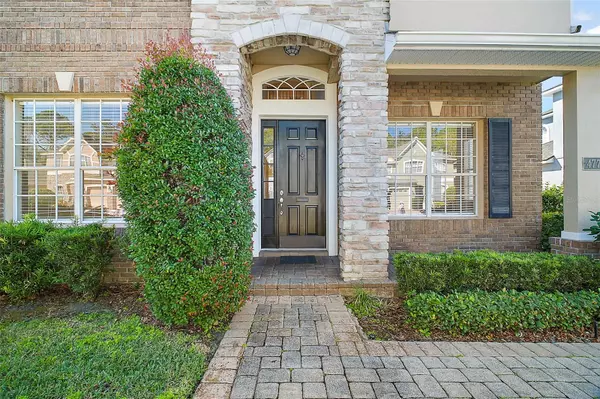4770 CAINS WREN TRL Sanford, FL 32771
UPDATED:
02/08/2025 12:52 AM
Key Details
Property Type Single Family Home
Sub Type Single Family Residence
Listing Status Active
Purchase Type For Sale
Square Footage 2,739 sqft
Price per Sqft $218
Subdivision Preserve At Astor Farms Ph 1
MLS Listing ID O6278720
Bedrooms 4
Full Baths 2
Half Baths 1
HOA Fees $300/qua
HOA Y/N Yes
Originating Board Stellar MLS
Year Built 2003
Annual Tax Amount $6,198
Lot Size 6,098 Sqft
Acres 0.14
Property Description
,offering 2,739 sq. ft. of elegant living space in the highly sought-after gated community of The Preserve at Astor Farms. With 4 bedrooms, 2.5 bathrooms, and a spacious bonus room, this home seamlessly blends modern upgrades with timeless comfort. Attractive features of the home are:
High ceilings and abundant natural light throughout,
No carpet throughout the home – stylish and easy to maintain.
Updated kitchen with granite countertops and newer stainless steel appliances.
Spacious master suite on the second floor with a breathtaking water view.
Master bathroom with dual sinks, granite countertops, separate tub, and shower.
Three additional bedrooms and a bonus room on the second floor,
Secondary bathroom with granite countertop and tub.
Ceiling Fans in All Rooms.
Tranquil backyard with a serene pond view – perfect for relaxation.
2-car garage with a long brick paver driveway for additional Parking or just to Play.
Nestled in a quiet, private community, this home is just minutes from top-rated schools, shopping, dining, and major highways.
Location
State FL
County Seminole
Community Preserve At Astor Farms Ph 1
Zoning PUD
Interior
Interior Features Ceiling Fans(s), Eat-in Kitchen, High Ceilings, Kitchen/Family Room Combo, Open Floorplan, Stone Counters, Walk-In Closet(s)
Heating Central
Cooling Central Air
Flooring Laminate, Tile
Fireplace false
Appliance Dishwasher, Electric Water Heater, Microwave, Range, Refrigerator
Laundry Laundry Room
Exterior
Exterior Feature Irrigation System
Garage Spaces 2.0
Utilities Available Electricity Connected
Roof Type Shingle
Attached Garage true
Garage true
Private Pool No
Building
Story 2
Entry Level Two
Foundation Block
Lot Size Range 0 to less than 1/4
Sewer Public Sewer
Water Public
Structure Type Stucco
New Construction false
Others
Pets Allowed Breed Restrictions
Senior Community No
Ownership Fee Simple
Monthly Total Fees $100
Acceptable Financing Cash, Conventional, FHA
Membership Fee Required Required
Listing Terms Cash, Conventional, FHA
Special Listing Condition None





