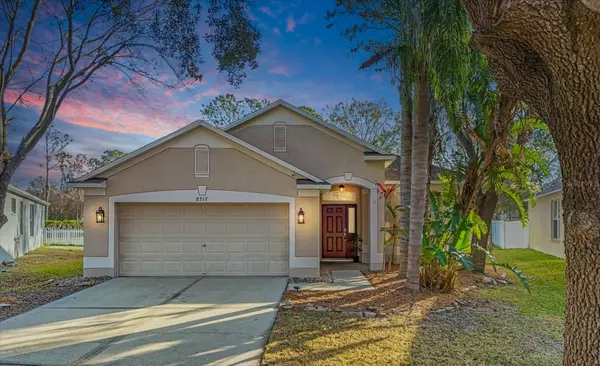8317 MOCCASIN TRAIL DR Riverview, FL 33578
UPDATED:
02/07/2025 11:26 PM
Key Details
Property Type Single Family Home
Sub Type Single Family Residence
Listing Status Active
Purchase Type For Sale
Square Footage 1,576 sqft
Price per Sqft $218
Subdivision Parkway Center Single Family P
MLS Listing ID TB8346396
Bedrooms 3
Full Baths 2
HOA Fees $160
HOA Y/N Yes
Originating Board Stellar MLS
Year Built 2002
Annual Tax Amount $8,026
Lot Size 6,098 Sqft
Acres 0.14
Lot Dimensions 53.94x113
Property Description
Flood Zone X – No Damage or Evacuation Required in Recent Storms!
This 3-bedroom, 2-bath home is the perfect mix of comfort, style, and convenience, with an open layout and fantastic outdoor space. Nestled in Flood Zone X, this home has never experienced storm damage nor required evacuation during recent storms—offering peace of mind and security for Florida living.
From the moment you step inside, you'll appreciate the rich espresso laminate flooring that flows throughout the main living areas, adding warmth and elegance. The dining/living combo is enhanced by a tray ceiling, creating a spacious feel, while sliding glass doors open to the large screened lanai—a peaceful retreat where you can sip your morning coffee, dine outdoors, or simply relax in the fresh air.
Designed for both function and beauty, the kitchen features sleek granite countertops, stainless steel appliances, 42” cabinetry, and plenty of storage space. A cozy breakfast nook with bay windows provides the perfect spot for casual meals while letting in natural light.
The primary suite is a true escape, offering a walk-in closet and a roomy ensuite bath with dual sinks, a shower, and a garden tub—perfect for unwinding after a long day. Two additional spacious bedrooms share a full bath, making this home ideal for guests, family, or even a home office.
Step outside to discover one of the home's best features—a covered lanai with a tall screen enclosure. This outdoor space is perfect for entertaining, reading a book, or just enjoying the Florida weather. Beyond the lanai, the fully fenced backyard provides privacy and a great area for pets or play.
*No storm damage or evacuation with recent storms and flood zone X for peace of mind!
This home is part of the Oak Creek community, featuring fantastic amenities, including two pools (one with a slide!), a clubhouse with a fitness center, sports courts, and playgrounds. Whether you're looking to stay active, socialize, or simply relax, there's something for everyone here.
Plus, the location is unbeatable—just minutes from I-75, the Crosstown Expressway, MacDill AFB, shopping, dining, and schools.
Don't miss out on this fantastic opportunity—schedule your showing today!
Location
State FL
County Hillsborough
Community Parkway Center Single Family P
Zoning PD
Rooms
Other Rooms Inside Utility
Interior
Interior Features Ceiling Fans(s), Eat-in Kitchen, High Ceilings, Living Room/Dining Room Combo, Open Floorplan, Primary Bedroom Main Floor, Split Bedroom, Thermostat, Walk-In Closet(s)
Heating Central
Cooling Central Air
Flooring Ceramic Tile, Laminate
Fireplace false
Appliance Dishwasher, Microwave, Range, Refrigerator
Laundry Inside, Laundry Room
Exterior
Exterior Feature Sidewalk, Sliding Doors
Garage Spaces 2.0
Fence Fenced
Community Features Deed Restrictions, Fitness Center, Park, Pool, Racquetball
Utilities Available Public
Roof Type Shingle
Porch Rear Porch, Screened
Attached Garage true
Garage true
Private Pool No
Building
Story 1
Entry Level One
Foundation Slab
Lot Size Range 0 to less than 1/4
Sewer Public Sewer
Water Public
Structure Type Block,Stucco
New Construction false
Schools
Elementary Schools Ippolito-Hb
Middle Schools Giunta Middle-Hb
High Schools Spoto High-Hb
Others
Pets Allowed Yes
Senior Community No
Ownership Fee Simple
Monthly Total Fees $26
Acceptable Financing Cash, Conventional, FHA, VA Loan
Membership Fee Required Required
Listing Terms Cash, Conventional, FHA, VA Loan
Special Listing Condition None





