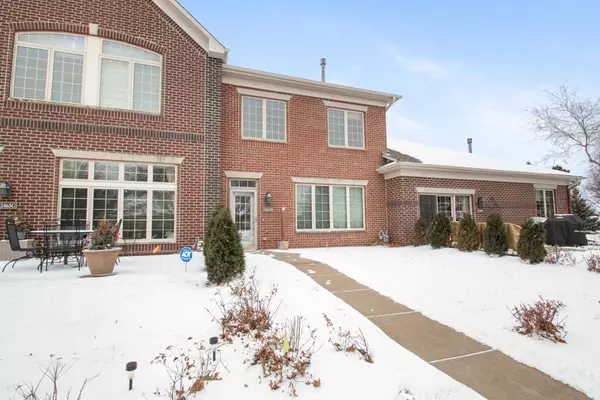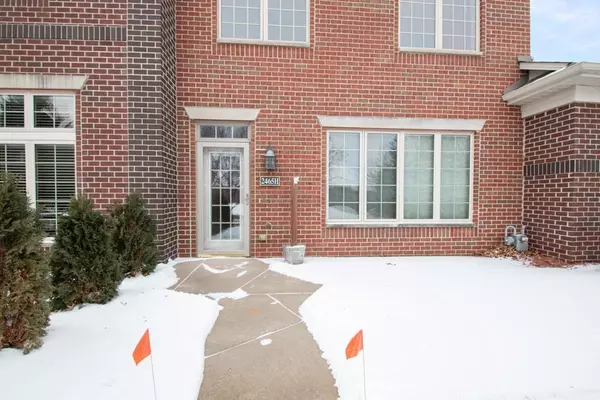2465 119th CT NE #H Blaine, MN 55449
OPEN HOUSE
Fri Feb 07, 3:00pm - 6:00pm
UPDATED:
02/06/2025 12:41 PM
Key Details
Property Type Townhouse
Sub Type Townhouse Side x Side
Listing Status Active
Purchase Type For Sale
Square Footage 1,642 sqft
Price per Sqft $188
Subdivision The Lakes Of Radisson 2Nd
MLS Listing ID 6656441
Bedrooms 2
Full Baths 1
Half Baths 1
HOA Fees $277/mo
Year Built 2003
Annual Tax Amount $2,811
Tax Year 2024
Contingent None
Lot Size 1,742 Sqft
Acres 0.04
Lot Dimensions Common
Property Description
This beautiful townhome offers a spacious, open-concept design with 9-ft ceilings throughout. The main level features an inviting kitchen with counter seating, updated stainless steel appliances, and a large living room complete with gorgeous wood floors and a gas-burning fireplace. The dining area and a conveniently located bathroom complete this level.
Upstairs, you'll find a spacious loft area perfect for a den or office. The impressive owner's suite boasts a private bathroom with an oversized soaking tub, creating a luxurious retreat. Additionally, there's a second bedroom with a walk-in closet and the added convenience of upper-level laundry. The versatile den/office can easily be transformed into a third bedroom if desired.
The Lakes of Blaine community is a true gem, offering multiple parks, walking trails around the lake, picnic areas, a splash pad, beach access, and a dock, providing endless opportunities for outdoor recreation.
This unit is move-in ready, and a quick close is possible. Don't miss out on this exceptional opportunity!
Location
State MN
County Anoka
Zoning Residential-Single Family
Rooms
Basement Slab, Walkout
Dining Room Breakfast Area, Eat In Kitchen, Kitchen/Dining Room, Living/Dining Room
Interior
Heating Forced Air, Fireplace(s)
Cooling Central Air
Fireplaces Number 1
Fireplaces Type Gas, Living Room
Fireplace Yes
Appliance Air-To-Air Exchanger, Cooktop, Dishwasher, Disposal, Dryer, Freezer, Humidifier, Microwave, Refrigerator, Stainless Steel Appliances, Washer, Water Softener Owned
Exterior
Parking Features Attached Garage, Asphalt, Garage Door Opener, Guest Parking, More Parking Onsite for Fee
Garage Spaces 2.0
Fence None
Pool None
Waterfront Description Pond
Roof Type Age Over 8 Years
Building
Story Two
Foundation 968
Sewer City Sewer/Connected
Water City Water/Connected
Level or Stories Two
Structure Type Brick/Stone
New Construction false
Schools
School District Spring Lake Park
Others
HOA Fee Include Lawn Care,Maintenance Grounds,Professional Mgmt,Trash,Shared Amenities,Snow Removal
Restrictions Pets - Cats Allowed,Pets - Dogs Allowed,Pets - Number Limit,Pets - Weight/Height Limit




