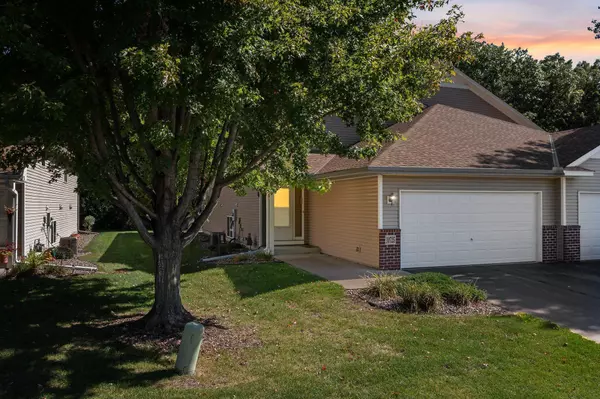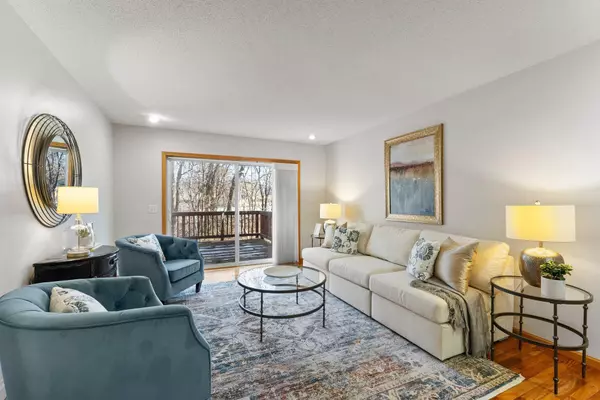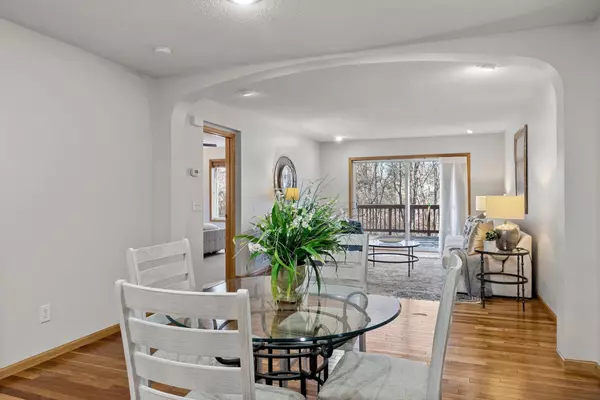10725 Tyler CT NE Blaine, MN 55434
OPEN HOUSE
Sat Feb 08, 11:00am - 1:00pm
UPDATED:
02/07/2025 11:03 AM
Key Details
Property Type Townhouse
Sub Type Townhouse Side x Side
Listing Status Active
Purchase Type For Sale
Square Footage 2,190 sqft
Price per Sqft $166
Subdivision Cic 130 Knoll Creek 3Rd
MLS Listing ID 6571644
Bedrooms 3
Full Baths 2
Half Baths 1
HOA Fees $380/mo
Year Built 2004
Annual Tax Amount $2,750
Tax Year 2024
Contingent None
Lot Size 3,920 Sqft
Acres 0.09
Lot Dimensions 4,067
Property Description
Location
State MN
County Anoka
Zoning Residential-Single Family
Rooms
Basement Daylight/Lookout Windows, Drain Tiled, Egress Window(s), Finished, Full, Sump Pump
Dining Room Eat In Kitchen, Informal Dining Room, Kitchen/Dining Room
Interior
Heating Forced Air
Cooling Central Air
Fireplace No
Appliance Air-To-Air Exchanger, Dishwasher, Disposal, Dryer, Humidifier, Gas Water Heater, Microwave, Range, Refrigerator, Stainless Steel Appliances, Washer, Water Softener Owned
Exterior
Parking Features Attached Garage
Garage Spaces 2.0
Roof Type Age 8 Years or Less,Asphalt
Building
Lot Description Tree Coverage - Light
Story Split Entry (Bi-Level)
Foundation 1200
Sewer City Sewer/Connected
Water City Water/Connected
Level or Stories Split Entry (Bi-Level)
Structure Type Brick/Stone,Vinyl Siding
New Construction false
Schools
School District Anoka-Hennepin
Others
HOA Fee Include Maintenance Structure,Hazard Insurance,Lawn Care,Maintenance Grounds,Professional Mgmt,Shared Amenities,Snow Removal
Restrictions Mandatory Owners Assoc




