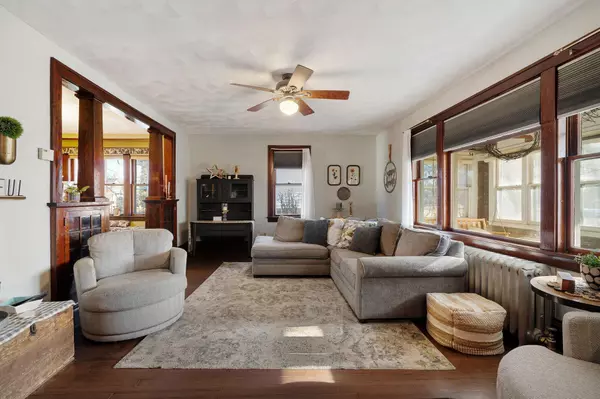128 Prospect ST Owatonna, MN 55060
UPDATED:
02/04/2025 09:10 PM
Key Details
Property Type Single Family Home
Sub Type Single Family Residence
Listing Status Active
Purchase Type For Sale
Square Footage 1,566 sqft
Price per Sqft $164
Subdivision Phelps Add
MLS Listing ID 6653349
Bedrooms 3
Full Baths 1
Year Built 1920
Annual Tax Amount $3,074
Tax Year 2024
Contingent None
Lot Size 10,454 Sqft
Acres 0.24
Lot Dimensions 66 x 157
Property Description
Location
State MN
County Steele
Zoning Residential-Single Family
Rooms
Basement Brick/Mortar, Storage Space
Dining Room Eat In Kitchen, Separate/Formal Dining Room
Interior
Heating Radiator(s)
Cooling Window Unit(s)
Fireplace No
Appliance Dishwasher, Dryer, Gas Water Heater, Microwave, Range, Refrigerator, Washer
Exterior
Parking Features Detached, Concrete, Floor Drain, Heated Garage, Insulated Garage, Storage
Garage Spaces 2.0
Fence Partial, Wood
Roof Type Asphalt
Building
Lot Description Tree Coverage - Medium
Story Two
Foundation 735
Sewer City Sewer/Connected
Water City Water/Connected
Level or Stories Two
Structure Type Vinyl Siding
New Construction false
Schools
School District Owatonna




