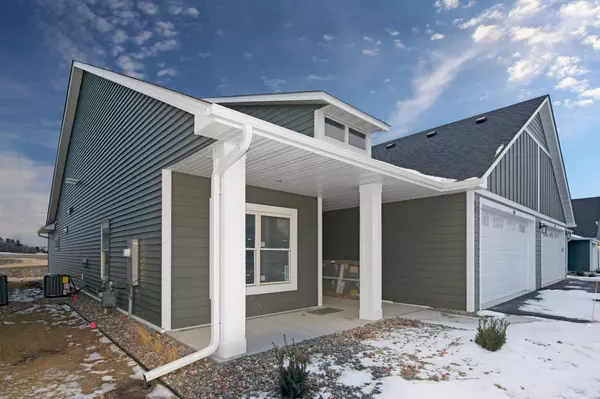214 Ford ST E Northfield, MN 55057
UPDATED:
01/19/2025 11:03 AM
Key Details
Property Type Townhouse
Sub Type Townhouse Side x Side
Listing Status Active
Purchase Type For Sale
Square Footage 1,909 sqft
Price per Sqft $324
Subdivision Bluff View
MLS Listing ID 6646387
Bedrooms 3
Full Baths 1
Three Quarter Bath 1
HOA Fees $299/mo
Year Built 2025
Annual Tax Amount $260
Tax Year 2024
Contingent None
Lot Size 5,662 Sqft
Acres 0.13
Lot Dimensions 45 x 130
Property Description
This home boasts a wealth of high-end finishes, including select grade imported white oak floors, sun-kissed interiors and custom European Black walnut cabinetry. The spacious primary bedroom with ensuite bath, walk-in tile shower and a spacious walk-in closet that seamlessly flows into the laundry and mud room.
The spacious 28' deep heated garage provides ample space for vehicles and built-in storage shelving.
Nestled in the thriving community of Northfield, the Bluffview development features high-quality constructed twin homes and four-plex homes, incorporating the latest energy-efficient and universal design features. Exceptional walkability along trails, local parks and a short distance to downtown.
Contact us today to schedule a private viewing and discover the possibilities of moving into your dream home.
Location
State MN
County Rice
Community Bluff View
Zoning Residential-Single Family
Rooms
Basement Slab
Dining Room Kitchen/Dining Room, Living/Dining Room
Interior
Heating Forced Air
Cooling Central Air
Fireplaces Number 1
Fireplaces Type Electric, Living Room
Fireplace Yes
Appliance Air-To-Air Exchanger, Chandelier, Cooktop, Dishwasher, Disposal, Exhaust Fan, Humidifier, Microwave, Refrigerator, Tankless Water Heater, Wall Oven
Exterior
Parking Features Attached Garage, Finished Garage, Garage Door Opener, Heated Garage
Garage Spaces 2.0
Building
Lot Description Sod Included in Price, Underground Utilities
Story One
Foundation 1909
Sewer City Sewer/Connected
Water City Water/Connected
Level or Stories One
Structure Type Brick/Stone,Fiber Board,Vinyl Siding
New Construction true
Schools
School District Northfield
Others
HOA Fee Include Lawn Care,Professional Mgmt,Snow Removal
Restrictions Mandatory Owners Assoc,Pets - Cats Allowed,Pets - Dogs Allowed,Pets - Number Limit,Pets - Weight/Height Limit




