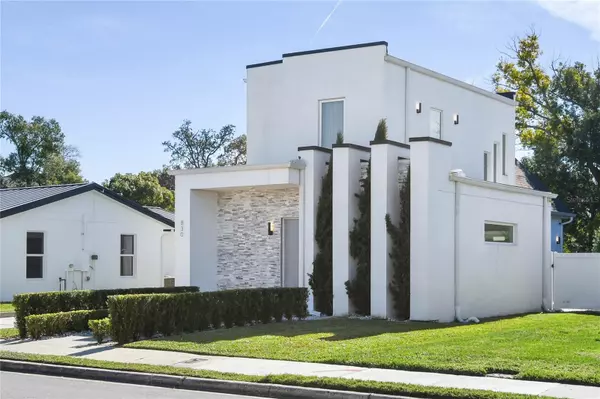830 W CANTON AVE Winter Park, FL 32789
UPDATED:
01/17/2025 10:56 PM
Key Details
Property Type Single Family Home
Sub Type Single Family Residence
Listing Status Active
Purchase Type For Sale
Square Footage 1,965 sqft
Price per Sqft $488
Subdivision Tax Equities Inc Rep
MLS Listing ID O6270833
Bedrooms 3
Full Baths 2
Half Baths 1
HOA Y/N No
Originating Board Stellar MLS
Year Built 2018
Annual Tax Amount $9,770
Lot Size 4,791 Sqft
Acres 0.11
Property Description
Welcome to your Dream Home at 830 W Canton Av. Every detail of this Architectural Masterpiece has been carefully crafted to create a perfect blend of form, function, and style. This Custom Home offers an expansive, light-filled open floor plan. Well equipped Chef's Kitchen with exquisite Cafe Appliances, oversized waterfall Quartz Kitchen Island, and sleek Custom Cabinetry. Adjacent to the kitchen, you'll find a built-in wet bar with Quartz countertops and stainless steel Monogram wine cooler. The Owner's Suite, on the first floor, is a peaceful retreat with a spa-inspired bathroom featuring a Frameless shower with Double Shower Towers, Dual vanities, Freestanding soaking tub, Marble tile walls and floor. Upstairs has two large bedrooms, one featuring board and batten wall moulding accent and a walk-in-closet. Secondary bath is spacious, modern and fashionable. 16x12 Flex Room can be used as a Game/workout room, Home office, or as a 4th Bedroom. Fully Fenced Patio has been recently upgraded with a beautiful Landscaping Package and wraparound all weather Decking. Some of the Smart Features include smart doorbell, thermostat, garage door opener and video cameras. Pella Windows with superior insulation/soundproof features. Oversized Porcelain Tile Flooring in living areas, Engineered Hardwood Floors in all rooms. Prime location, walking distance to vibrant Winter Park Village, Hannibal Square, and beloved Park Avenue with its renowned shops, restaurants and art galleries. You are guaranteed to enjoy the vibrant culture and lifestyle of this coveted neighborhood. From the expansive open spaces to the sleek, high-end finishes, this home offers the perfect blend of style and comfort, Truly elevated living experience.
Location
State FL
County Orange
Community Tax Equities Inc Rep
Zoning R-1A
Rooms
Other Rooms Den/Library/Office, Inside Utility
Interior
Interior Features Built-in Features, Ceiling Fans(s), Living Room/Dining Room Combo, Other, Primary Bedroom Main Floor, Stone Counters, Thermostat, Vaulted Ceiling(s), Walk-In Closet(s), Wet Bar, Window Treatments
Heating Central, Electric
Cooling Central Air
Flooring Ceramic Tile, Hardwood, Marble
Furnishings Unfurnished
Fireplace false
Appliance Bar Fridge, Built-In Oven, Cooktop, Dishwasher, Disposal, Dryer, Electric Water Heater, Microwave, Refrigerator, Washer
Laundry Electric Dryer Hookup, Inside, Laundry Closet
Exterior
Exterior Feature Lighting, Sliding Doors
Garage Spaces 1.0
Fence Vinyl
Utilities Available Cable Available, Electricity Connected, Public, Sewer Connected, Street Lights, Water Connected
Roof Type Other,Shingle
Attached Garage true
Garage true
Private Pool No
Building
Story 2
Entry Level Two
Foundation Slab
Lot Size Range 0 to less than 1/4
Sewer Public Sewer
Water Public
Structure Type Block,Concrete,Stucco
New Construction false
Schools
Elementary Schools Audubon Park K8
Middle Schools Audubon Park K-8
High Schools Winter Park High
Others
Senior Community No
Ownership Fee Simple
Acceptable Financing Cash, Conventional
Listing Terms Cash, Conventional
Special Listing Condition None





