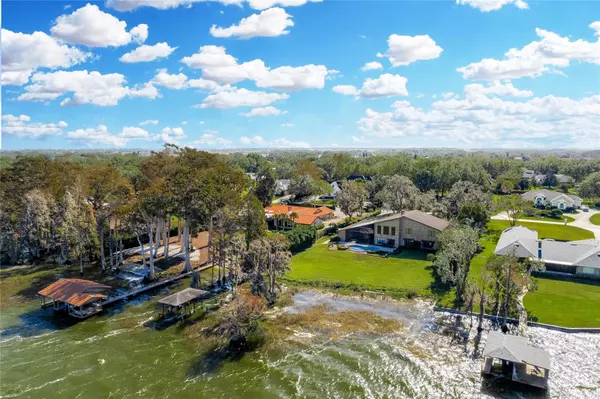9 SKIDMORE RD Winter Haven, FL 33884
UPDATED:
12/20/2024 11:52 PM
Key Details
Property Type Single Family Home
Sub Type Single Family Residence
Listing Status Active
Purchase Type For Sale
Square Footage 5,028 sqft
Price per Sqft $248
Subdivision Beach Haven
MLS Listing ID P4933073
Bedrooms 5
Full Baths 4
HOA Y/N No
Originating Board Stellar MLS
Year Built 1984
Annual Tax Amount $475
Lot Size 0.920 Acres
Acres 0.92
Property Description
This is your chance to own a piece of Florida's most coveted and limited real estate asset: lakefront property on the world-famous Winter Haven Chain of Lakes. Nestled on the shores of stunning Lake Eloise, this gated estate sits on an expansive 0.92-acre lot with 140 feet of frontage and panoramic water views, offering an ideal blend of location, size, and potential.
Spanning over 5,000 square feet, this home is perfect for the visionary buyer who sees the untapped potential in creating a dream lakefront retreat. The functional layout features a downstairs primary suite with tranquil lake views, a spacious en-suite bath, and ample storage. A downstairs office/5th bedroom and a bonus room that could easily function as second primary or in-law suite—complete with a private garage entrance and direct lanai access—making this home ideal for multi-generational living or guest accommodations.
The main living spaces include large formal living and dining rooms, perfect for entertaining, and a dramatic family room with a two-story brick fireplace, wet bar, and breathtaking water views. The kitchen, designed with functionality in mind, offers spacious dimensions along with ample cabinet and counter space, a walk-in pantry, and a cozy dinette. Adjacent to the kitchen sits the inside laundry with additional storage cabinets and room for easy conversion into a scullery or butler's pantry. Upstairs, you'll find three guest bedrooms, a full bath, and more storage, providing plenty of room for family or visitors.
The sprawling backyard features an in-ground pool, mature landscaping, and a backdrop of majestic cypress trees—all waiting to be transformed into a private waterfront oasis.
Living on the Winter Haven Chain of Lakes offers a lifestyle like no other, with boating, skiing, and fishing across more than 20 interconnected lakes. On special occasions, enjoy a front-row seat to Legoland's spectacular fireworks, visible from the comfort of your boat or backyard.
Situated within the prestigious gated community of Skidmore, this property combines exclusivity with convenience. Located between Tampa and Orlando, it provides easy access to airports, premier medical facilities, dining, shopping, and entertainment.
For savvy investors, the Chain of Lakes represents a scarce and highly sought-after asset class. Opportunities like this—combining expansive lake frontage, breathtaking views, and limitless potential—are increasingly rare. Remember, they're not making lakefront anymore.
This property provides a wealth of opportunity to modernize the structure and maximize its future value. Whether you envision a stunning renovation for your family's enjoyment or an investment project to add to your portfolio, this property on Lake Eloise is your chance to turn potential into reality. Don't miss this once-in-a-lifetime opportunity to create a legacy on one of Florida's most iconic bodies of water.
Location
State FL
County Polk
Community Beach Haven
Zoning RE-1
Interior
Interior Features Ceiling Fans(s), Crown Molding, Eat-in Kitchen, Primary Bedroom Main Floor, Split Bedroom, Walk-In Closet(s)
Heating Central, Electric
Cooling Central Air
Flooring Carpet, Ceramic Tile, Wood
Fireplace true
Appliance Built-In Oven, Cooktop, Dishwasher, Refrigerator
Laundry Inside, Laundry Room
Exterior
Exterior Feature Other
Garage Spaces 2.0
Pool Gunite, In Ground
Utilities Available Cable Connected, Electricity Connected, Water Connected
Waterfront Description Lake
View Y/N Yes
Water Access Yes
Water Access Desc Lake,Lake - Chain of Lakes
View Water
Roof Type Shingle
Porch Rear Porch, Screened
Attached Garage true
Garage true
Private Pool Yes
Building
Lot Description In County, Oversized Lot, Paved
Entry Level Two
Foundation Slab
Lot Size Range 1/2 to less than 1
Sewer Septic Tank
Water Public
Architectural Style Custom
Structure Type Brick
New Construction false
Schools
Elementary Schools Pinewood Elem
Middle Schools Denison Middle
High Schools Lake Region High
Others
Pets Allowed Yes
Senior Community No
Ownership Fee Simple
Acceptable Financing Cash, Conventional
Membership Fee Required Optional
Listing Terms Cash, Conventional
Special Listing Condition None





