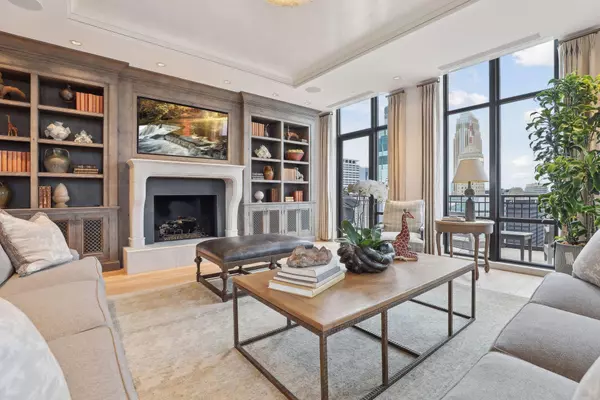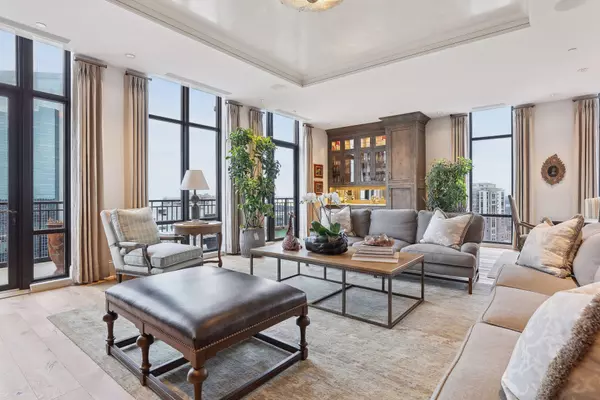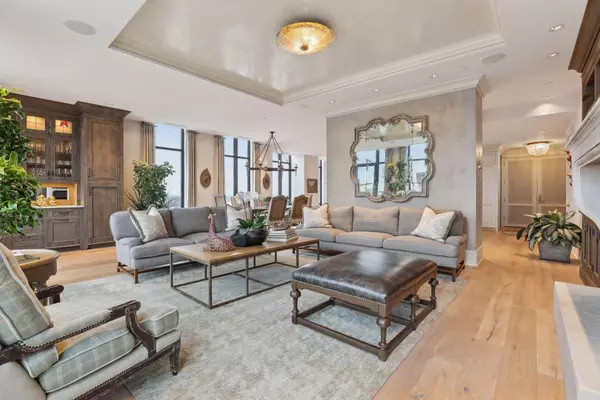201 S 11th ST #2520 Minneapolis, MN 55403

UPDATED:
12/16/2024 04:05 PM
Key Details
Property Type Condo
Sub Type High Rise
Listing Status Active
Purchase Type For Sale
Square Footage 2,207 sqft
Price per Sqft $450
Subdivision Cic 1431 Ivy Resdidence
MLS Listing ID 6636531
Bedrooms 1
Full Baths 1
Half Baths 1
HOA Fees $2,148/mo
Year Built 2007
Annual Tax Amount $16,524
Tax Year 2024
Contingent None
Lot Dimensions Common
Property Description
Location
State MN
County Hennepin
Zoning Residential-Single Family
Rooms
Family Room Exercise Room, Other
Basement None
Dining Room Breakfast Area, Kitchen/Dining Room, Living/Dining Room, Other
Interior
Heating Baseboard, Forced Air
Cooling Central Air
Fireplaces Number 1
Fireplaces Type Gas, Living Room
Fireplace Yes
Appliance Dishwasher, Dryer, Exhaust Fan, Microwave, Other, Range, Refrigerator, Washer
Exterior
Parking Features Other, Unassigned
Garage Spaces 2.0
Building
Story One
Foundation 2207
Sewer City Sewer/Connected
Water City Water/Connected
Level or Stories One
Structure Type Brick/Stone
New Construction false
Schools
School District Minneapolis
Others
HOA Fee Include Air Conditioning,Maintenance Structure,Cable TV,Controlled Access,Electricity,Gas,Hazard Insurance,Heating,Internet,Maintenance Grounds,Parking,Professional Mgmt,Trash,Security,Sewer,Snow Removal,Valet Parking
Restrictions Mandatory Owners Assoc,Other,Pets - Cats Allowed,Pets - Dogs Allowed,Pets - Number Limit,Pets - Weight/Height Limit
GET MORE INFORMATION





