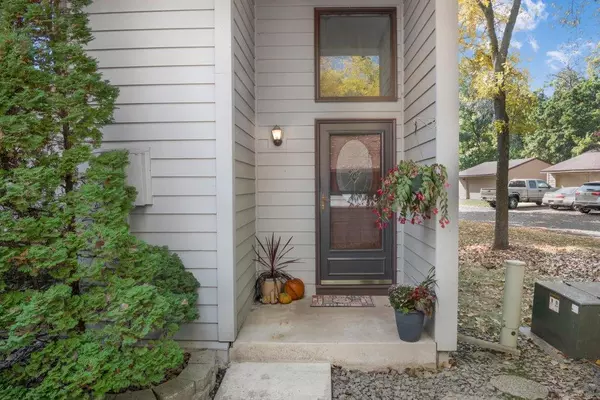285 W Eagle Lake DR Maple Grove, MN 55369

UPDATED:
12/19/2024 04:12 PM
Key Details
Property Type Townhouse
Sub Type Townhouse Side x Side
Listing Status Contingent
Purchase Type For Sale
Square Footage 1,462 sqft
Price per Sqft $174
Subdivision Townhouse Village At Eagle Lake 2Nd Add
MLS Listing ID 6635093
Bedrooms 3
Full Baths 1
Three Quarter Bath 1
HOA Fees $323/mo
Year Built 1972
Annual Tax Amount $2,389
Tax Year 2024
Contingent Inspection
Lot Size 2,613 Sqft
Acres 0.06
Lot Dimensions Common
Property Description
two bedrooms, and a bathroom. You will also benefit from a two-car detached garage and the
possibility of a quick closing. Enjoy deeded access to Eagle Lake, including dock usage, and nearby hiking trails. This property is conveniently close to all that Maple Grove has to offer, including shopping, dining, and recreational activities. Experience the tranquility of being nestled in this quiet neighborhood. Welcome home!
Location
State MN
County Hennepin
Zoning Residential-Single Family
Body of Water Eagle
Rooms
Basement Finished
Interior
Heating Forced Air
Cooling Central Air
Fireplace No
Appliance Dishwasher, Disposal, Dryer, Gas Water Heater, Microwave, Range, Refrigerator, Washer, Water Softener Owned
Exterior
Parking Features Detached, Guest Parking
Garage Spaces 2.0
Pool Below Ground, Shared
Waterfront Description Association Access
Roof Type Age 8 Years or Less
Building
Lot Description Public Transit (w/in 6 blks), Tree Coverage - Light
Story Split Entry (Bi-Level)
Foundation 762
Sewer City Sewer/Connected
Water City Water/Connected
Level or Stories Split Entry (Bi-Level)
Structure Type Wood Siding
New Construction false
Schools
School District Osseo
Others
HOA Fee Include Maintenance Structure,Dock,Hazard Insurance,Lawn Care,Maintenance Grounds,Professional Mgmt,Trash,Shared Amenities,Snow Removal
Restrictions Mandatory Owners Assoc
GET MORE INFORMATION





