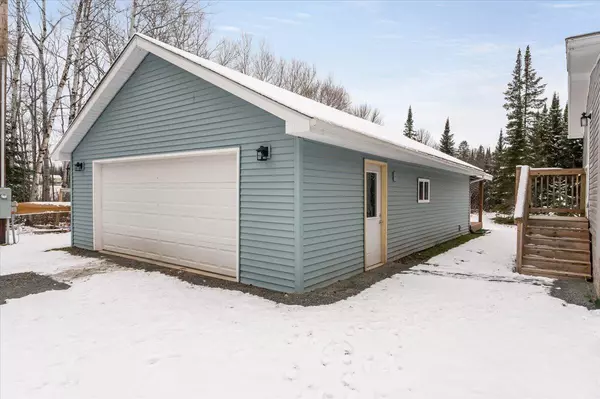Address not disclosed Amnicon Twp, WI 54874

UPDATED:
12/12/2024 02:30 AM
Key Details
Property Type Single Family Home
Sub Type Single Family Residence
Listing Status Pending
Purchase Type For Sale
Square Footage 1,512 sqft
Price per Sqft $221
MLS Listing ID 6639205
Bedrooms 3
Full Baths 2
Year Built 2020
Annual Tax Amount $2,940
Tax Year 2023
Contingent None
Lot Size 5.080 Acres
Acres 5.08
Lot Dimensions IRR
Property Description
Location
State WI
County Douglas
Zoning Residential-Single Family
Rooms
Basement Block, Concrete
Dining Room Kitchen/Dining Room
Interior
Heating Forced Air, Fireplace(s), Wood Stove
Cooling Central Air
Fireplaces Number 1
Fireplaces Type Wood Burning Stove
Fireplace Yes
Appliance Microwave, Range, Refrigerator
Exterior
Parking Features Detached, Gravel
Garage Spaces 2.0
Building
Story One
Foundation 1512
Sewer Holding Tank, Private Sewer
Water Drilled, Private
Level or Stories One
Structure Type Block,Metal Siding,Vinyl Siding
New Construction false
Schools
School District Maple
GET MORE INFORMATION





