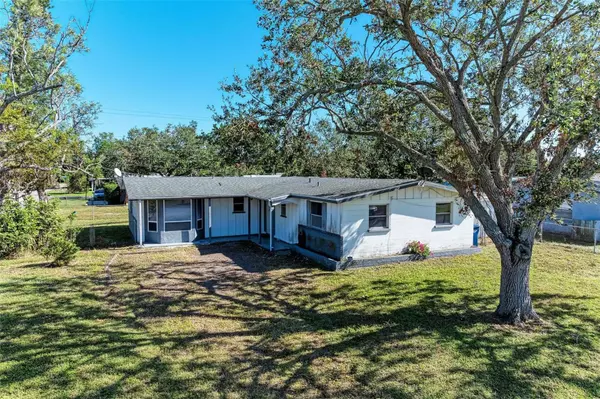404 53RD AVENUE DR E Bradenton, FL 34203
UPDATED:
11/24/2024 06:08 AM
Key Details
Property Type Single Family Home
Sub Type Single Family Residence
Listing Status Active
Purchase Type For Sale
Square Footage 1,459 sqft
Price per Sqft $171
Subdivision Kirkhaven Unit 5
MLS Listing ID A4630073
Bedrooms 3
Full Baths 2
HOA Y/N No
Originating Board Stellar MLS
Year Built 1963
Annual Tax Amount $421
Lot Size 8,712 Sqft
Acres 0.2
Lot Dimensions 87x100
Property Description
While the property needs some TLC, it is priced to sell and offers great value for those ready to invest in making it their own. Featuring a convenient layout with plenty of living space, the home offers a bright and open feel throughout and a split-bedroom floor plan..
This property is perfect for those looking for a prime location close to 301 or 41 and convenient to groceries, schools and shopping. Whether you are a first-time buyer or an investor, don’t miss out on this fantastic opportunity to own in an established neighborhood.
Location
State FL
County Manatee
Community Kirkhaven Unit 5
Zoning RSF6
Direction E
Rooms
Other Rooms Inside Utility
Interior
Interior Features Ceiling Fans(s), Primary Bedroom Main Floor, Split Bedroom, Thermostat
Heating Central, Electric
Cooling Central Air
Flooring Carpet, Ceramic Tile, Vinyl
Furnishings Partially
Fireplace false
Appliance Dryer, Microwave, Range, Refrigerator, Washer
Laundry Inside
Exterior
Exterior Feature Private Mailbox, Sliding Doors
Garage None, Off Street
Fence Chain Link
Community Features None
Utilities Available Electricity Connected
Waterfront false
Roof Type Shingle
Porch Enclosed
Garage false
Private Pool No
Building
Lot Description Corner Lot
Story 1
Entry Level One
Foundation Slab
Lot Size Range 0 to less than 1/4
Sewer Public Sewer
Water Public
Architectural Style Ranch
Structure Type Block,Other,Wood Frame,Wood Siding
New Construction false
Schools
Elementary Schools Oneco Elementary
Middle Schools Electa Arcotte Lee Magnet
High Schools Bayshore High
Others
Pets Allowed Cats OK, Dogs OK, Yes
HOA Fee Include None
Senior Community No
Ownership Fee Simple
Acceptable Financing Cash
Listing Terms Cash
Special Listing Condition None

GET MORE INFORMATION





