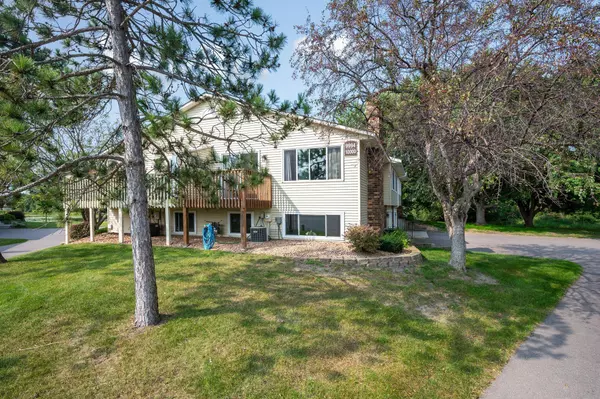9994 107th AVE N Maple Grove, MN 55369
UPDATED:
11/16/2024 03:40 PM
Key Details
Property Type Townhouse
Sub Type Townhouse Quad/4 Corners
Listing Status Active
Purchase Type For Sale
Square Footage 1,512 sqft
Price per Sqft $188
Subdivision Maple Grove 5Th Add
MLS Listing ID 6601109
Bedrooms 2
Full Baths 1
Three Quarter Bath 1
HOA Fees $215/mo
Year Built 1979
Annual Tax Amount $2,742
Tax Year 2024
Contingent None
Lot Size 1,742 Sqft
Acres 0.04
Lot Dimensions common
Property Description
Location
State MN
County Hennepin
Zoning Residential-Single Family
Rooms
Basement Block, Daylight/Lookout Windows, Finished
Dining Room Eat In Kitchen, Living/Dining Room
Interior
Heating Forced Air
Cooling Central Air
Fireplaces Number 1
Fireplaces Type Family Room
Fireplace Yes
Appliance Dishwasher, Disposal, Dryer, Gas Water Heater, Range, Refrigerator, Washer
Exterior
Garage Attached Garage, Guest Parking, Paved, Tuckunder Garage
Garage Spaces 2.0
Roof Type Asphalt,Pitched
Building
Story Split Entry (Bi-Level)
Foundation 1012
Sewer City Sewer/Connected
Water City Water/Connected
Level or Stories Split Entry (Bi-Level)
Structure Type Brick/Stone,Vinyl Siding
New Construction false
Schools
School District Osseo
Others
HOA Fee Include Lawn Care,Maintenance Grounds,Parking,Professional Mgmt,Trash,Snow Removal
Restrictions Pets - Cats Allowed,Pets - Dogs Allowed,Pets - Weight/Height Limit
GET MORE INFORMATION





